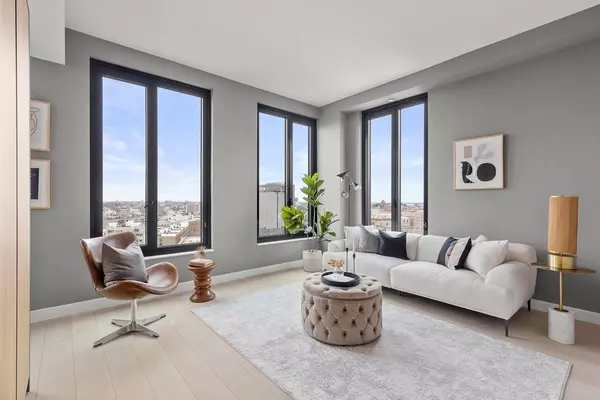
3 Beds
4 Baths
3,172 SqFt
3 Beds
4 Baths
3,172 SqFt
Key Details
Property Type Condo
Sub Type Condo
Listing Status Pending
Purchase Type For Sale
Square Footage 3,172 sqft
Price per Sqft $1,070
Subdivision Prospect Heights
MLS Listing ID RPLU-5122123651
Bedrooms 3
HOA Fees $3,364/mo
HOA Y/N Yes
Year Built 2018
Annual Tax Amount $32,352
Property Description
Presenting The Penthouse Collection at 856 Washington Street, these three meticulously designed full floor residences offer unparalleled Brooklyn, City Skyline and Prospect Park views, sprawling oversized layouts, a stunning outdoor space and an attention to detail fit for the most discerning of buyers.
Penthouse 2 spans the entire twelfth floor and boasts 3,172 square feet of interior space. Direct, keyed elevator access opens to a private landing creating an elegant first impression and combines a more traditional entryway with the rest of the properties' more lofty semblances and separates the living from the entertaining wing of the apartment.
As you enter into the palatial living area, the apartment boasts oversized floor to ceiling windows, 10-foot ceilings, wide plank white oak wood flooring, gas fireplace and all illuminated by open views of the Manhattan Skyline.
The open kitchen features walnut cabinetry with an expansive island, Pietra del Cardosa stone countertops imported from Tuscany, Dornbracht fixtures, a fully integrated Gaggenau appliance package and tremendous storage and a pantry.
The apartment also boasts a formal dining room/den in addition to its 3 full bedrooms each with en-suite baths. The primary corner bedroom suite features a huge, windowed walk in closet and open skyline views. The spa worthy primary bath is clad in marble tiling and features Dornbracht fixtures, a custom double vanity with Bianco Bella Marble countertops and sinks, heated floor and a windowed wet-room with dual thermostatic showers, rain shower and a gorgeous freestanding soaking tub.
The secondary baths feature Grey Ara Greggio tiled walls, floating vanities with hones Carrara Marble countertops and Dornbracht fixtures.
The property is finished with central HVAC controlled by Nest System, and all penthouses feature a laundry room equipped with state of the art vented Electrolux washer & dryers.
Surrounded by cultural landmarks, lush greenspace and exquisite architecture, 856 Washington paves the way forward matching the allure of modern convenience with celebrated remnants of a rich historical past. Experience the ethereal wonderment of neighboring Prospect Park and its 585 acres of sprawling green space. Long stretches of landscaped meadows provide a peaceful urban oasis ideal for quality time spent with friends, or for peaceful solitude from the bustling city. 26 carefully crafted bespoke units offer residents a catered boutique environment combined with a full amenity package and doorman. Amenities include a state of the art fitness room, a double height library salon with a private lower lever resident lounge and children's play area. Additionally, the building offers two common outdoor spaces including a furnished loggia as well as a stunning landscaped cabana roof deck with panoramic views, with an outdoor kitchen/BBQ area. Bike storage and private storage is also available!
Call us now for a private showing
Location
Rooms
Basement Other
Interior
Fireplace No
Appliance Washer Dryer Allowed
Laundry Building None, In Unit
Exterior
Exterior Feature Building Roof Deck, None
View Y/N Yes
View City, Park/Greenbelt, River
Porch None
Private Pool No
Building
Dwelling Type High Rise
Story 1
Entry Level Two
Level or Stories Two
New Construction Yes
Others
Ownership Condominium
Monthly Total Fees $6, 060
Special Listing Condition Standard
Pets Allowed Building No, No

MORTGAGE CALCULATOR
By registering you agree to our Terms of Service & Privacy Policy. Consent is not a condition of buying a property, goods, or services.

"My job is to find and attract mastery-based agents to the office, protect the culture, and make sure everyone is happy! "
104 West 40th Street 4th Floor, New York, NY, 10018, USA






