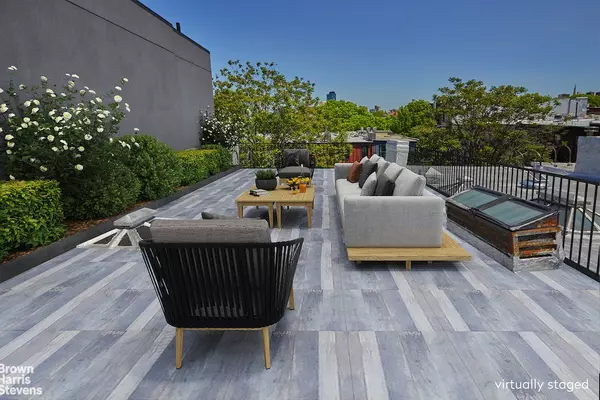Perfect location! It's a legal three-family building located in the desirable neighborhood of Park Slope. The building is attached and has been renovated. It offers the opportunity for an owner's duplex and two additional rental units, making it an attractive investment for investors or individuals seeking rental income. Each floor-through unit in the building features tall ceilings and both northern and southern exposures. The first and third floor units kitchens and bathrooms have been updated with granite countertops. The first level unit is currently configured as a large one-bedroom apartment. It features an open chef's style kitchen, a spacious dining room area, and a large living room. The bedroom is king-sized, and there is also access to a private backyard, perfect for entertaining! The first floor can potentially be converted into an owner's duplex by utilizing the finished basement, which has its own separate entrance. The basement has been finished and offers various possibilities, such as a recreational room, office space, gym, living room, or storage area. It also includes a washer/dryer and access to the backyard. The second and third floors are both floor-through units with identical layouts. The second floor features two spacious bedrooms, a full bath, and a living/dining room space. The main bedroom has an additional attached room that can be used as a nursery, office space, or walk-in closet. The third floor is currently occupied by month to month tenants , and is configured as a two-bedrooms unit with an office and a full bath. However, it can easily be converted to have the same floor plan as the second floor. The building is conveniently located near popular shopping, dining, and nightlife destinations on 5th and 7th Avenues in Park Slope. Washington Park, located one block north, offers recreational amenities such as a playground, dog park, skatepark, farmers' market, and The Old Stone House. Prospect Park, just four blocks east, provides extensive trails, open spaces, and access to the Brooklyn Museum, Botanic Garden, and Library. Transportation options are abundant, with various train lines, bus services, and CitiBike stations in close proximity. Here are some additional details about the building: Lot size: 20 feet x 100 feet Building size: 20 feet x 45 feet Projected annual rent roll from all three units: approximately $150,000 Projected income for unit 1: 1 Bed/1.5 Bath owner's duplex + private backyard, estimated at $4,500 Projected income for unit 2: 2 Bed/1 Bath, estimated at $4,000 Projected income for unit 3: 2 Bed/1 Bath, estimated at $4,000 Projected cap rate: approximately 4.1% Zoning R6B The property will be delivered vacant. Please note that some of the photos in the listing have been virtually staged. If you're interested in viewing the home, you'll need to schedule a showing request since all open houses are by appointment only.









