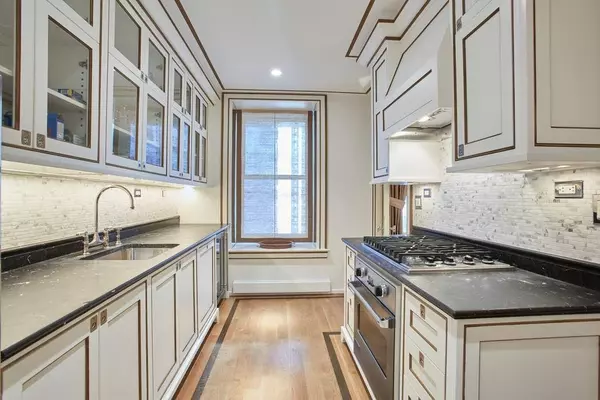
2 Beds
3 Baths
2,196 SqFt
2 Beds
3 Baths
2,196 SqFt
Key Details
Property Type Condo
Sub Type Condo
Listing Status Active
Purchase Type For Sale
Square Footage 2,196 sqft
Price per Sqft $3,096
Subdivision Central Park South
MLS Listing ID PRCH-7733161
Style Prewar
Bedrooms 2
HOA Fees $3,746/mo
HOA Y/N Yes
Year Built 1905
Annual Tax Amount $51,024
Property Description
Your experience begins as you enter into a stunning central foyer, surrounded by exquisite custom millwork
A sophisticated, living room basks in sunshine, thanks to its eastern exposure, as you overlook Fifth Avenue and the historic Grand Army Plaza. This room cleverly features a custom built-in, hidden, murphy bed for a beautiful way to house visiting friends and family.
You will spend many an evening enjoying the comfortably formal dining room with its conveniently located butler’s pantry. Facing west over the Plaza Gardens, your dining room leads to a windowed chef’s kitchen, replete with high-end Viking and Miele appliances, Nero Marquina stone counter tops and a white mosaic Calacatta marble tile backsplash.
Both generously sized bedrooms boast ensuite bathrooms enhanced by gorgeous mosaic tilework, and an abundance of closets that include a large, customized walk-in closet, and one bedroom with a handsome built-in desk and bookshelves,
The apartment features solid oak herringbone floors, multizone HVAC, a washer/dryer, and your own personal storage unit.
Last, but most definitely not least, your life here will include a full complement of hotel-style services and amenities including butler and concierge service, 24-hour in-room dining, twice-daily housekeeping, access to The Palm Court, Plaza Food Hall, Champagne Bar, Rose Club,Grand Ballroom, Terrace Room, and a variety of luxury retail shops.
We look forward to seeing you here.
Location
Interior
Interior Features Entrance Foyer, Elevator, Galley Kitchen, Kitchen Window, Storage
Cooling Central Air
Furnishings Unfurnished
Fireplace No
Appliance Dishwasher
Laundry Common On Floor, Common Area, Laundry Room
Exterior
Exterior Feature Building Courtyard, Courtyard
View Y/N Yes
View City
Private Pool No
Building
Dwelling Type None
Story 20
New Construction No
Others
Pets Allowed Pets Allowed
Ownership Condominium
Monthly Total Fees $7, 998
Special Listing Condition Standard
Pets Allowed Building Yes, Yes

MORTGAGE CALCULATOR
By registering you agree to our Terms of Service & Privacy Policy. Consent is not a condition of buying a property, goods, or services.

"My job is to find and attract mastery-based agents to the office, protect the culture, and make sure everyone is happy! "
104 West 40th Street 4th Floor, New York, NY, 10018, USA






