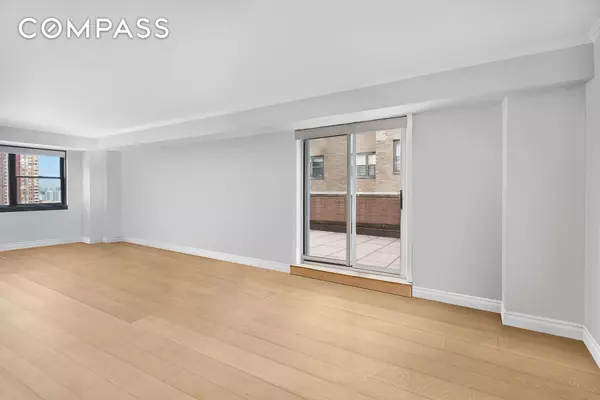
2 Beds
1 Bath
1,282 SqFt
2 Beds
1 Bath
1,282 SqFt
Key Details
Property Type Condo
Sub Type coops
Listing Status Active
Purchase Type For Sale
Square Footage 1,282 sqft
Price per Sqft $780
Subdivision Upper East Side
MLS Listing ID COMP-1521754483648985649
Bedrooms 2
HOA Fees $2,950/mo
HOA Y/N Yes
Year Built 1962
Property Description
Welcome to this stunning convertible 2-bedroom, 1-bathroom co-op located at the Plymouth House. This spacious 1282 square foot residence offers a perfect blend of comfort and luxury.
As you enter, you are greeted by a bright and airy living space with northern and eastern exposures that flood the home with natural light. The open layout seamlessly connects the living and dining areas, creating an inviting space for relaxation and entertainment.
The modern kitchen is a chef's delight, featuring high-end appliances and ample storage space. Step outside to your private patio/terrace, where you can enjoy your morning coffee or unwind after a long day, or head up to the common roof deck for sweeping city views.
The primary bedroom is generously sized and boasts a serene ambiance, while the convertible second bedroom offers flexibility for guests or can be used as a home office or gym. Beautiful light-colored engineered wood flooring throughout the apartment. Custom electronic shades from the Shade Store in both bedroom and living room. The full-service building provides the convenience of a full-time doorman, elevator, garage parking, bike room, and laundry facilities.
Maintenance includes heat, water, gas and electricity. Co-purchasing, guarantors and pets allowed. Subletting allowed after 2 years for a max of 2 years. Sorry but pied-a-terres and parents buying for children not allowed. This special home is located near the Q, 4,5,6 trains and is walking distance to Whole Foods, Target, Fairway, and plenty of amazing restaurants and bars. Please call or email for your private showing.
Location
Interior
Furnishings Unfurnished
Fireplace No
Laundry Common Area
Exterior
Exterior Feature Balcony
Parking Features Garage
Porch Patio, Terrace, Balcony
Private Pool No
Building
Dwelling Type Multi Family
Story 12
New Construction No
Others
Pets Allowed Pets Allowed
Ownership Stock Cooperative
Monthly Total Fees $2, 950
Special Listing Condition Standard
Pets Allowed Building Yes, Cats OK, Dogs OK

MORTGAGE CALCULATOR
By registering you agree to our Terms of Service & Privacy Policy. Consent is not a condition of buying a property, goods, or services.

"My job is to find and attract mastery-based agents to the office, protect the culture, and make sure everyone is happy! "
104 West 40th Street 4th Floor, New York, NY, 10018, USA






