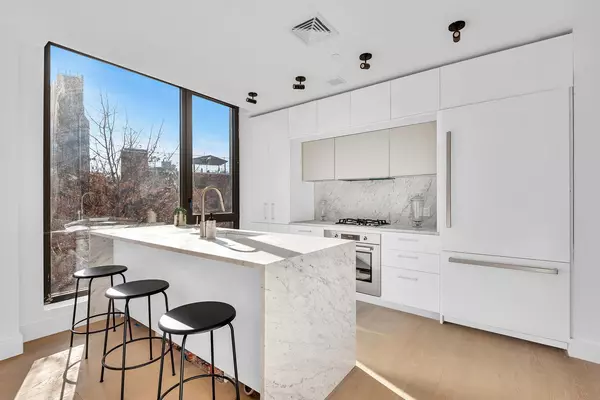
1 Bed
1 Bath
592 SqFt
1 Bed
1 Bath
592 SqFt
Key Details
Property Type Single Family Home
Sub Type Apartment
Listing Status Pending
Purchase Type For Sale
Square Footage 592 sqft
Price per Sqft $1,307
Subdivision Clinton Hill
MLS Listing ID RPLU-5122913642
Style Walk-Up
Bedrooms 1
HOA Fees $546/mo
HOA Y/N Yes
Year Built 1930
Property Description
Located in historic Clinton Hill rests this finely-crafted residence at the amenity-rich Four Fifty Grand condominium, offering 592 square feet of impeccably-designed living space with 1 bedroom and 1 bath. Floor-to-ceiling tempered and insulated glass windows on Western exposures bathe the interiors in natural light, and are complemented by 10+-foot ceilings to optimize the feeling of airiness. The luxurious home is further beautified by European white oak flooring, recessed down lighting, and high-end modern finishes, fixtures and appliances throughout.
Open-concept living-dining is met by a top-of-the-line kitchen appointed with Caesarstone and Carrera white marble counters, lacquer-finished cabinetry, and a suite of premium Italian-made Bertazzoni appliances for the cook. Spacious bedrooms brightened by walls of glass provide generous closets and a tranquil place to unwind. Stunning spa baths are styled with pattered Terrazzo marble walls, floating stone-top vanities, and soothing tubs/showers with chrome fixtures. Other highlights of Residence 2D include HVAC and private outdoor space.
Brought to life by the vision of Issac & Stern Architects and Durukan Design, Four Fifty Grand is an artfully imagined collection of 39 one-to-three-bedroom condominiums nestled within the quaint streets of Clinton Hill, Brooklyn. Influenced by the neighborhood's lovely tree-lined streets and substantial historic architecture, the building's elegant brick fa ade rises to a glass crown, creating 7 stories of intimately situated floors, and a selection of thoughtfully designed amenities.
Luxuriously appointed interiors are brightened by floor-to-ceiling windows and enhanced by gracious open floor plans, airy 10+-foot ceilings, European white oak flooring, solid wood interior doors, top-of-the-line finishes, and Bosch washers & dryers. Generous living areas, state-of-the-art kitchens, amply-sized bedrooms and spa-inspired baths further elevate the lifestyle. Most homes also come with private terraces or balconies for outdoor enjoyment.Upscale amenities heighten the allure and offer something for everyone:
- A well-equipped fitness center
- Karaoke & media lounge
- Outdoor garden
- 6th floor club lounge with terrace
- Finished rooftop with BBQ grill, dining tables and seating
- Playroom
- Co-working space
- Pet spa
- Virtual doorman
- Storage units available for purchase
Please note that some photos are architectural renderings and are not of the actual unit.
The complete offering terms are in an offering plan available from sponsor. File no. CD22-0192. Sponsor: 450 Grand Avenue Owner LLC, 930 Eastern Parkway, Brooklyn, NY.
Location
Rooms
Basement Other
Interior
Fireplace No
Laundry Building None, In Unit
Exterior
Exterior Feature Balcony, Building Roof Deck
View Y/N Yes
View City
Porch Terrace, Balcony
Private Pool No
Building
Story 1
New Construction No
Others
Ownership Rental Building
Monthly Total Fees $546
Special Listing Condition Standard
Pets Allowed Building No, No

MORTGAGE CALCULATOR
By registering you agree to our Terms of Service & Privacy Policy. Consent is not a condition of buying a property, goods, or services.

"My job is to find and attract mastery-based agents to the office, protect the culture, and make sure everyone is happy! "
104 West 40th Street 4th Floor, New York, NY, 10018, USA






