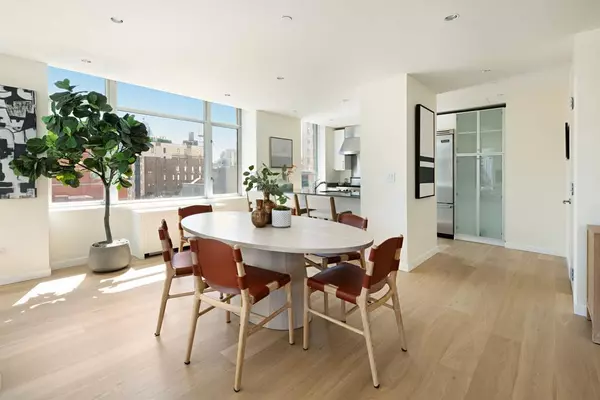
3 Beds
3 Baths
2,218 SqFt
3 Beds
3 Baths
2,218 SqFt
Key Details
Property Type Condo
Sub Type Condo
Listing Status Active
Purchase Type For Sale
Square Footage 2,218 sqft
Price per Sqft $1,916
Subdivision Chelsea
MLS Listing ID PRCH-8356372
Bedrooms 3
HOA Fees $4,307/mo
HOA Y/N Yes
Year Built 2001
Annual Tax Amount $52,236
Property Description
Positioned around the Northeast corner of the building, the sprawling great room serves as the perfect setting for entertaining guests or indulging in serene moments while taking in the breathtaking, unobstructed city views. Floor-to-ceiling windows bathe the space in natural light, offering sweeping northern city scapes, framing the view of the Empire State Building. Adjacent to the living room, a private terrace awaits, providing a tranquil outdoor retreat.
Designed to delight the culinary enthusiast, the open kitchen is a chef's dream, outfitted with Viking stainless steel appliances, a generous pantry, and an oversized breakfast bar. Newly installed 7.5-inch white oak floors throughout infuse a touch of refinement and sophistication into the already luxurious space.
The intelligently designed split layout ensures privacy and functionality, with the bedrooms thoughtfully situated on the west wing of the home, effectively separating the private and principal living spaces. The north facing, pin-drop quiet primary suite boasts expansive proportions, a newly updated, custom walk-in closet, and an oversized en-suite bath with double vanities, a soaking tub, and a separate shower. Additionally, one of the bedrooms has been tastefully transformed into an office/den, complete with custom-built bookcases that seamlessly blend convenience with style.
Residents of Vesta 17, an exclusive 12-story boutique condominium with less than 40 units (4 apartments per floor), enjoy the epitome of urban living with the added conveniences of a full-service building. Amenities include private storage, a bike room, and a common landscaped roof deck offering semi-private dining nooks and a media screening area, providing the perfect blend of luxury and comfort. Please note, the storage fee of $50 is included in the common charges.
Location
Interior
Interior Features Elevator
Furnishings Unfurnished
Fireplace No
Appliance Dryer, Dishwasher, Washer
Laundry Common On Floor, Common Area, Laundry Room
Exterior
Exterior Feature Balcony, Building Balcony
View Y/N Yes
View City
Porch Balcony
Private Pool No
Building
Dwelling Type Multi Family
Story 15
New Construction No
Others
Pets Allowed Pets Allowed
Ownership Condominium
Monthly Total Fees $8, 660
Special Listing Condition Standard
Pets Allowed Building Yes, Yes

MORTGAGE CALCULATOR
By registering you agree to our Terms of Service & Privacy Policy. Consent is not a condition of buying a property, goods, or services.

"My job is to find and attract mastery-based agents to the office, protect the culture, and make sure everyone is happy! "
104 West 40th Street 4th Floor, New York, NY, 10018, USA






