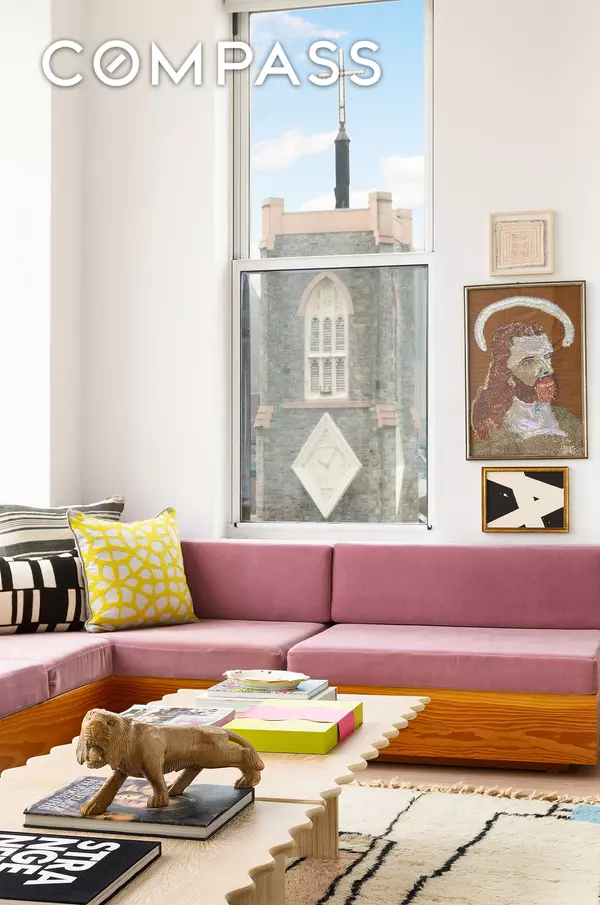
2 Beds
2 Baths
1,380 SqFt
2 Beds
2 Baths
1,380 SqFt
Key Details
Property Type Condo
Sub Type Condo
Listing Status Pending
Purchase Type For Sale
Square Footage 1,380 sqft
Price per Sqft $1,920
Subdivision Lower East Side
MLS Listing ID COMP-1572367464152947545
Bedrooms 2
HOA Fees $1,743/mo
HOA Y/N Yes
Year Built 1912
Annual Tax Amount $26,616
Property Description
Beyond the natural light afforded by ten eastern and southern exposures, this exceptional home features a host of premium details, to include 9 3/4 inch-wide Dinesen Douglas fir floors, 11-foot ceilings, views of iconic downtown architecture and so much more.
Through the main entry corridor, you pass ample storage closets, an in-unit washer/dryer repository, and a full guest bath, eventually arriving at the primary suite. Spacious and inspiring, it features a chic dressing area with custom walnut storage and three huge, south-facing windows equipped with electric blinds that unveil views of the Freedom Tower, the domed rooftop tempietto of 9 Orchard and Herzog & de Meuron's Jenga Building--also visible from the windowed, ensuite bath.
In keeping with the apartment's understated allure is a beautifully simple Poliform kitchen with a large, white oak island, generous storage, and Miele, Küpperbusch, and Sub-Zero appliances. But the real statement is made in the dramatic dining/living space. Perfect for entertaining with a width of 27', it boasts seven massive windows that capture Dumbo, the Manhattan Bridge, the Church of St. Teresa, the Woolworth Building, charming water towers, and plenty of blue skies. Other features of this exciting offering include a ducted central Nest A/C system, Toto washlet toilets, and deeded storage in the basement.
At the base of Seward Park, the Forward Building has long been regarded as an under-the-radar treasure in lower Manhattan. Constructed in 1912, this luxury boutique condo features 29 loft-style apartments, a full-time doorman and concierge, a roof deck, bike storage, cold storage, and laundry in the basement. The Metrograph movie theater, Nine Orchard Hotel, and downtown hotspots such as Casino, Cervo's, Le Dive, Kiki's, and salty favorite 169 Bar are within a few blocks, as are the?F train and the J,M, and Z,B, and D.
-Currently configured as a 1 BR/2 BA
-Can be combined with unit 6D to create an extraordinary 2,500+ SF home with 20 windows facing NE, E, S, & SW.
-Combination floorplan is for reference only; plan is not approved. Bring your architect and imagine the possibilities!
Location
Interior
Interior Features Built-in Features, High Ceilings, Recessed Lighting, Sound System
Cooling Central Air
Flooring Hardwood
Furnishings Unfurnished
Fireplace No
Appliance Dishwasher, Washer
Laundry Common Area, In Unit
Exterior
Private Pool No
Building
Dwelling Type High Rise
Story 10
New Construction No
Others
Pets Allowed Pets Allowed
Ownership Condominium
Monthly Total Fees $3, 961
Special Listing Condition Standard
Pets Allowed Building Yes, Cats OK, Dogs OK

MORTGAGE CALCULATOR
By registering you agree to our Terms of Service & Privacy Policy. Consent is not a condition of buying a property, goods, or services.

"My job is to find and attract mastery-based agents to the office, protect the culture, and make sure everyone is happy! "
104 West 40th Street 4th Floor, New York, NY, 10018, USA






