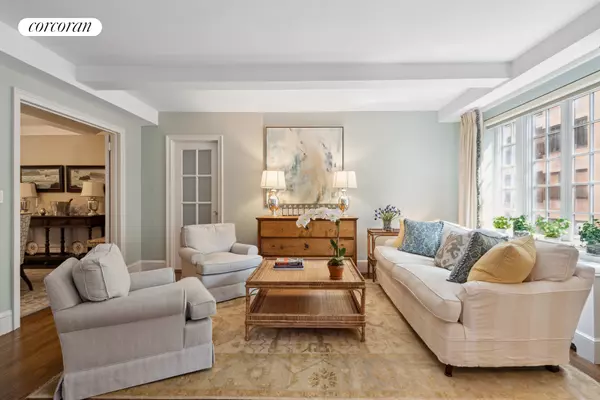
3 Beds
2 Baths
2,450 SqFt
3 Beds
2 Baths
2,450 SqFt
Key Details
Property Type Condo
Sub Type coops
Listing Status Pending
Purchase Type For Sale
Square Footage 2,450 sqft
Price per Sqft $1,285
Subdivision Lenox Hill
MLS Listing ID RPLU-33422974196
Bedrooms 3
HOA Fees $7,458/mo
HOA Y/N Yes
Year Built 1927
Property Description
The ultimate entertaining apartment, a welcoming entry gallery is the focal point from which all public rooms are accessed and easily flow through. A 29 ft. oversized South-facing living room is bathed in sun all day and easily accommodates two seating areas; one more formal living area centered around a woodburning fireplace, and a second by the formal kitchen and dining great room, allowing for easy interaction between parties in both rooms. Two sets of large casement windows and prewar details add to the charm and wow factor of this beautiful room.
Separated from the living room by a pair of glass French doors, the open kitchen and dining room is perfect for both formal and informal gatherings. The newly renovated kitchen has ample storage throughout, a wine fridge, refrigerator and freezer drawers, six burner stove, farm sink, and large island. The formal dining area easily accommodates a table for 6 or more. This room also benefits from two East-facing windows, one of which is floor-to-ceiling and opens to a juliet balcony.
To the right of the entry gallery is another huge entertaining room- a cozy den with wood-burning fireplace. Also bathed in sunlight via gorgeous casement windows, this is the ultimate hang out and game room. There is close access to a secondary kitchenette and laundry room with refrigerator and dishwasher. The scale of this room is so great there is even a separate office area.
The three bedrooms flank either side of the apartment. The primary bedroom suite is located on one side allowing for the upmost privacy, and the two additional bedrooms and bathroom are on the other. The primary suite has a bathroom with dual sinks and large vanity, free standing shower, and separate claw foot tub. There is an abundance of closet space throughout the apartment, a newly installed washer and dryer, and thru wall AC in entertaining rooms.
170 East 78th Street, also known as Morgan Studios, is a boutique prewar cooperative built in 1927. Originally used as artist's studios, this is a destination building for many. On a lovely tree-lined block and close to transportation, restaurants and shopping, the building has a full-time doorman and live in resident manager. Pied-e-terres and pets are permitted with board approval and basement storage available for a monthly fee. The building permits up to 50% financing. 2.5% flip tax paid by the buyer.
Location
Rooms
Basement Other
Interior
Cooling Central Air
Fireplaces Number 2
Fireplaces Type Other
Fireplace Yes
Laundry Building Other, Washer Hookup, In Unit
Exterior
Exterior Feature None
View Y/N No
Porch None
Private Pool No
Building
Dwelling Type High Rise
Story 10
New Construction No
Others
Pets Allowed Pets Allowed
Ownership Stock Cooperative
Monthly Total Fees $7, 458
Special Listing Condition Standard
Pets Allowed Building Dogs OK, Building Yes, Dogs OK, Yes

MORTGAGE CALCULATOR
By registering you agree to our Terms of Service & Privacy Policy. Consent is not a condition of buying a property, goods, or services.

"My job is to find and attract mastery-based agents to the office, protect the culture, and make sure everyone is happy! "
104 West 40th Street 4th Floor, New York, NY, 10018, USA






