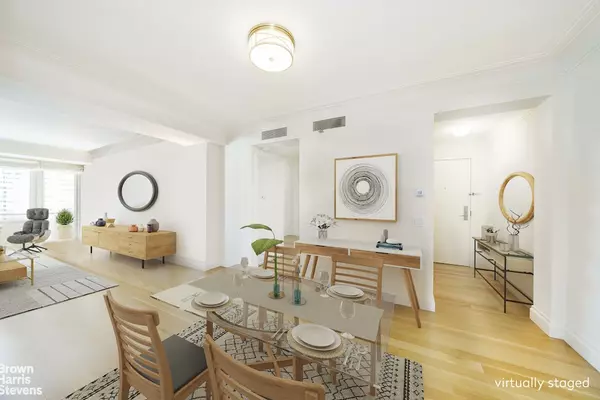
2 Beds
2 Baths
1,347 SqFt
2 Beds
2 Baths
1,347 SqFt
Key Details
Property Type Condo
Sub Type Condo
Listing Status Active
Purchase Type For Sale
Square Footage 1,347 sqft
Price per Sqft $1,703
Subdivision Lenox Hill
MLS Listing ID RPLU-21923033516
Bedrooms 2
HOA Fees $2,057/mo
HOA Y/N Yes
Year Built 1951
Property Description
The wide entry foyer welcomes you into the sunny apartment which boasts generously sized rooms throughout the home. There is a windowed chef's kitchen adjacent to the foyer, which could also serve as a great dining area should you so choose. This kitchen is outfitted with Caesarstone quartz countertops and stainless steel Viking appliances, including a wine fridge. The large living room opens to a lovely balcony with Northern exposures and also gives you a great view west and east up and down 66th Street.
The custom-outfitted primary bedroom is replete with storage space, thanks to the three closets and custom built-in cabinetry. The primary bedroom has an en-suite bathroom with standing shower. The second bedroom is also large and can comfortably fit either a king-sized bed or act as a very comfortable den/home office.
This apartment also boasts beautiful hardwood floors, an in-unit W/D closet, lovely moldings and central cooling/heat via thermostats.
Everything at the Manhattan House is designed and constructed to make sure you're as comfortable as possible. The building's services include a 24-hour building staff, full-time resident manager, live-in super, and a porte corchere. The crown jewel of what the Manhattan House has to offer is The Rooftop Manhattan Club, consisting of 10,000sqft of interior and exterior space, a 3,000 sqft gym, and children's playroom. There is bike storage and a garage on-site. The icing on the cake is that all of these amenities are included in your extremely reasonable monthly common charges. Please note the apartment is currently tenant occupied. There is a monthly assessment of $1,350.58 for facade work until December 2024.
Location
Rooms
Basement Other
Interior
Fireplace No
Appliance Washer Dryer Allowed
Laundry Building In Basement, Washer Hookup, In Unit
Exterior
Exterior Feature Balcony, Building Roof Deck
View Y/N Yes
View City
Porch None, Balcony
Private Pool No
Building
Dwelling Type High Rise
Story 20
New Construction No
Others
Pets Allowed Pets Allowed
Ownership Condominium
Monthly Total Fees $2, 057
Special Listing Condition Standard
Pets Allowed Building Yes, Yes

MORTGAGE CALCULATOR
By registering you agree to our Terms of Service & Privacy Policy. Consent is not a condition of buying a property, goods, or services.

"My job is to find and attract mastery-based agents to the office, protect the culture, and make sure everyone is happy! "
104 West 40th Street 4th Floor, New York, NY, 10018, USA






