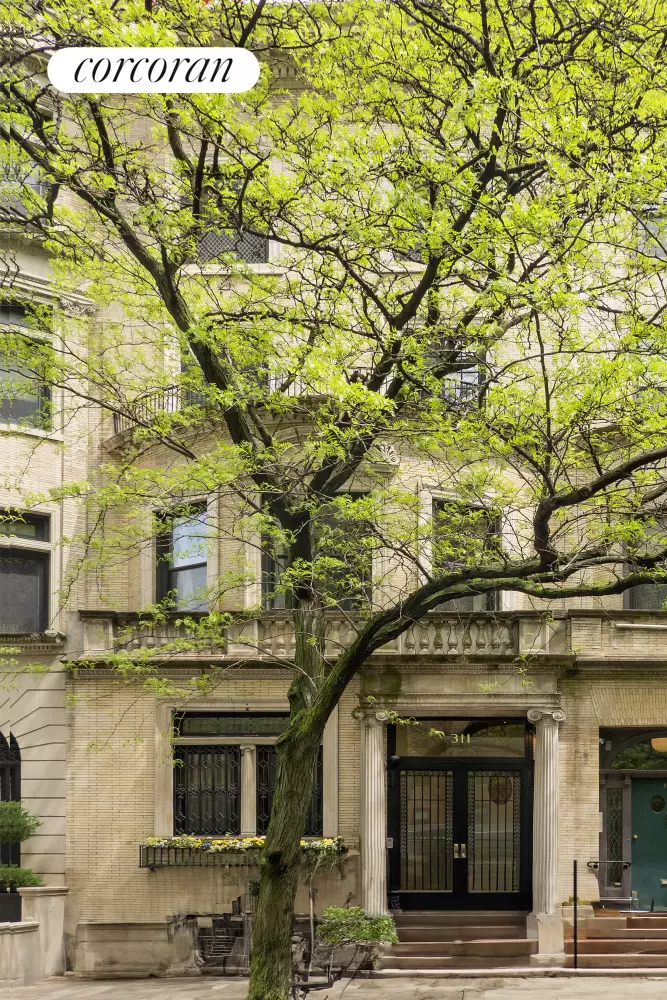7 Beds
6 Baths
7,614 SqFt
7 Beds
6 Baths
7,614 SqFt
Key Details
Property Type Townhouse
Sub Type Townhouse
Listing Status Active
Purchase Type For Sale
Square Footage 7,614 sqft
Price per Sqft $1,044
Subdivision Upper West Side
MLS Listing ID RPLU-33423003103
Bedrooms 7
Half Baths 2
HOA Y/N No
Year Built 1901
Annual Tax Amount $43,176
Property Description
GARDEN FLOOR: Upon entering there is a mudroom which is perfect for storing the everyday essentials. Facing onto the tree-lined street is a media room/guest bedroom. Off this room is a full bathroom with a bathtub. In the rear overlooking the garden is the eat-in kitchen. It is equipped with top-of-the-line appliances from Miele, Liebherr, and Bosch. There is a large pantry closet and a dumbwaiter that goes to the serving kitchen on the parlor floor. The kitchen has a center island that seats eight as well as a windowed breakfast room.
PARLOR FLOOR: The stunning parlor floor features 11-foot ceilings and old-world detail. The entry vestibule has the original restored door. In the front is the living room that faces south overlooking the tree-lined street. There is a wonderful parlor in the center and in the rear is the formal dining room with the original mahogany paneling which has been restored with French polish. Completing this floor is a windowed serving kitchen and a powder room.
THIRD FLOOR: Up the restored original staircase is a handsome bow front wood paneled library with the original restored built-in bookcases. Off this room is the primary suite. It has an enormous dressing room and a windowed bathroom with two sinks, a large shower and a separate deep soaking bathtub. This floor has 10-foot ceilings.
FOURTH FLOOR: This floor also has 10-foot ceilings. There are three bedrooms, two full bathrooms, a terrace, and a laundry room with a sink and Miele washer/dryer.
FIFTH FLOOR: In the rear are two bedrooms and a hallway bathroom with two sinks, a shower and a sauna. In the front is a recreation room with a kitchenette with a sink, dishwasher and refrigerator as well as a powder room. The top floor has 11'2" ceilings.
ROOF TERRACE: There is a glorious terrace perfect for alfresco entertaining complete with an outdoor grill and sink.
BASEMENT: The basement houses the mechanicals, two large wine cellars and additional storage.
Location
State NY
County Newyork
Rooms
Basement Other
Interior
Cooling Zoned
Fireplaces Number 1
Fireplaces Type Decorative, Other
Fireplace Yes
Appliance Washer Dryer Allowed
Laundry Building Other, Washer Hookup, In Unit
Exterior
View Y/N No
View Other
Porch Terrace
Private Pool No
Building
Dwelling Type Townhouse
Story 4
New Construction No
Others
Pets Allowed Pets Allowed
Ownership None
Monthly Total Fees $3, 598
Special Listing Condition Standard
Pets Allowed Building Yes, No

MORTGAGE CALCULATOR
By registering you agree to our Terms of Service & Privacy Policy. Consent is not a condition of buying a property, goods, or services.
"My job is to find and attract mastery-based agents to the office, protect the culture, and make sure everyone is happy! "
104 West 40th Street 4th Floor, New York, NY, 10018, USA






