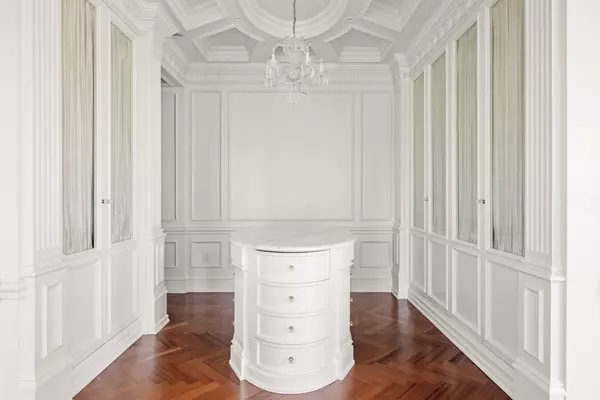5 Beds
4 Baths
3,300 SqFt
5 Beds
4 Baths
3,300 SqFt
Key Details
Property Type Condo
Sub Type Condo
Listing Status Active
Purchase Type For Sale
Square Footage 3,300 sqft
Price per Sqft $1,363
Subdivision Beekman
MLS Listing ID RPLU-798323035084
Bedrooms 5
Half Baths 2
HOA Fees $4,549/mo
HOA Y/N Yes
Year Built 2003
Property Description
Location
Rooms
Basement Other
Interior
Interior Features Separate/Formal Dining Room
Cooling Other
Fireplace No
Appliance Washer Dryer Allowed
Laundry Building Other, Washer Hookup, In Unit
Exterior
Exterior Feature Building Courtyard, Balcony, Building Roof Deck, Juliet Balcony
Community Features Sauna
View Y/N Yes
View City, River
Porch None, Balcony
Private Pool No
Building
Dwelling Type High Rise
Story 32
New Construction No
Others
Pets Allowed Pets Allowed
Ownership Condominium
Monthly Total Fees $4, 549
Special Listing Condition Standard
Pets Allowed Building Yes, Yes

MORTGAGE CALCULATOR
By registering you agree to our Terms of Service & Privacy Policy. Consent is not a condition of buying a property, goods, or services.
"My job is to find and attract mastery-based agents to the office, protect the culture, and make sure everyone is happy! "
104 West 40th Street 4th Floor, New York, NY, 10018, USA






