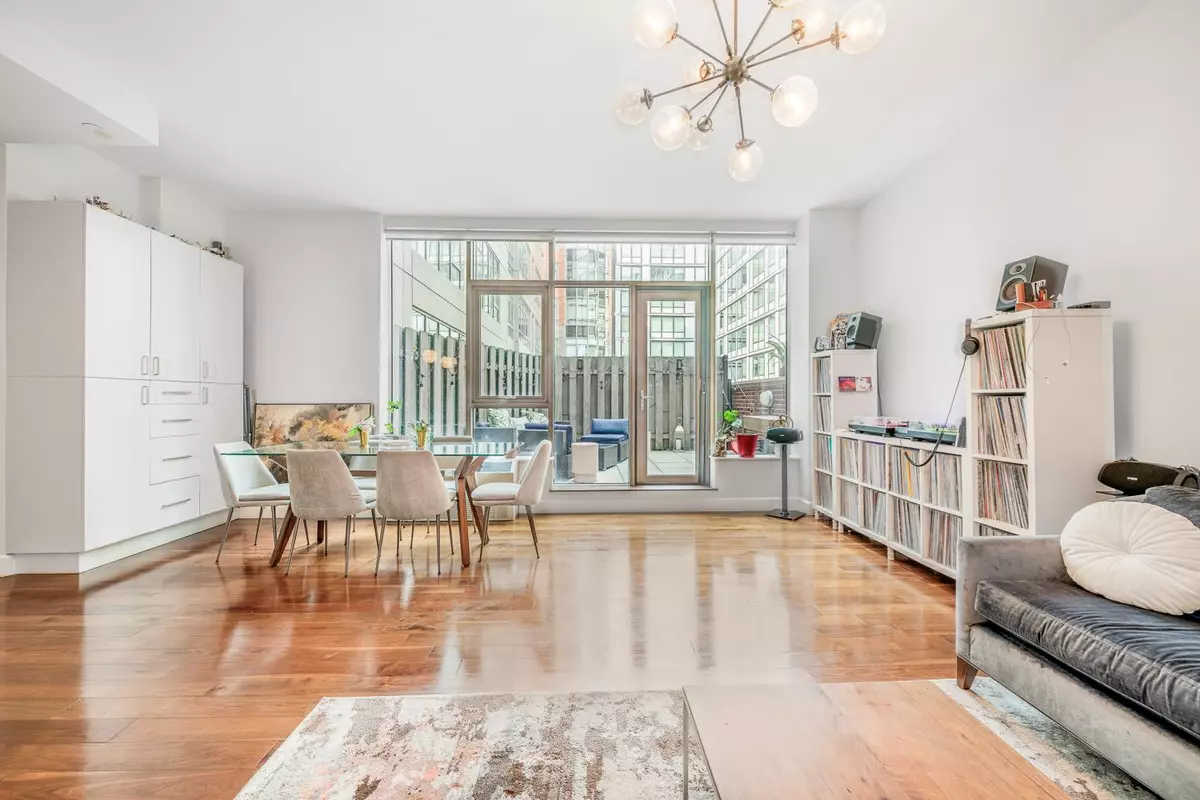
2 Beds
2 Baths
1,357 SqFt
2 Beds
2 Baths
1,357 SqFt
Key Details
Property Type Condo
Sub Type Condo
Listing Status Pending
Purchase Type For Sale
Square Footage 1,357 sqft
Price per Sqft $1,249
Subdivision Long Island City
MLS Listing ID OLRS-00011483367
Style Prewar,Loft
Bedrooms 2
HOA Fees $1,223/mo
HOA Y/N Yes
Year Built 1906
Annual Tax Amount $7,116
Property Description
Step into the large living room, perfect for gathering and entertaining, and experience the home’s thoughtful layout. The apartment features ample closet space and an additional custom-made cabinet next to the dining area, ensuring convenience and plenty of storage.
The open kitchen is equipped with high-end stainless steel appliances, including a Viking refrigerator and a Miele dishwasher.
The primary bedroom is spacious enough to accommodate a California king-size bed. It boasts a fully built-out walk-in closet and a second custom-built closet for extra storage. The ensuite bath is elegantly designed with a shower stall and double sinks, providing functionality and style.
The second bedroom, also fitted with custom closets, can easily accommodate a queen or bunk bed, maximizing the advantage of the high ceilings. The second bathroom features a soaking tub, offering a perfect place to unwind and relax.
Powerhouse, designed by world-renowned architect Karl Fisher and distinguished interior designer Andres Escobar.
Building & Amenities: The Powerhouse is a luxurious conversion condo that seamlessly combines old industrial details with modern touches, creating a unique and captivating atmosphere. The property is staffed 24/7 with a concierge, live-in resident manager, porter, and maintenance crew. Amenities include a fitness center, game room, screening room, cold storage, playroom, bike storage, business center, and package room. In addition, there is a full restroom with a shower, locker, and steam room. The common rooftop is divided into two sections: the west side offers water and city views with a sunbathing deck, lounge chairs, and outdoor furniture for residents to unwind, while the east side features BBQ grills and a dining area perfect for outdoor gatherings.
Neighborhood: Powerhouse is ideally located just one block from the iconic Gantry State Park, offering residents easy access to green spaces and breathtaking Manhattan skyline views. The surrounding area is filled with convenient amenities, including Food Cellar, Urban Market, Duane Reade, hardware stores, banks, CVS, and Urgent Care centers. The neighborhood is a culinary hotspot, with an array of charming restaurants, cafes, and Michelin-rated fine dining establishments along Vernon Blvd. and Center Blvd., just a block and a half away. For those in need of parking, rental options are available adjacent to the building. It is also in proximity to Trader Joe’s and MoMA PS1, a contemporary art institution located in Court Square, just two subway stops away. The vibrant neighborhood continues to evolve with new and exciting restaurants, making it an increasingly dynamic place to live.
Common charge & tax under $1.00 PPSF, Powerhouse 216 offers a luxurious and spacious home, a lifestyle enriched by exceptional amenities, and a vibrant, convenient neighborhood.
Location
Interior
Interior Features Pantry
Heating Natural Gas
Cooling Wall Unit(s)
Fireplace No
Appliance Dryer, Washer
Laundry Building Washer Dryer Install Allowed, In Unit
Exterior
Exterior Feature Building Roof Deck
Porch Terrace
Private Pool No
Building
Story 11
New Construction No
Others
Pets Allowed Pets Allowed
Ownership Condominium
Monthly Total Fees $1, 816
Special Listing Condition Standard
Pets Allowed Building Yes, Yes

MORTGAGE CALCULATOR
By registering you agree to our Terms of Service & Privacy Policy. Consent is not a condition of buying a property, goods, or services.

"My job is to find and attract mastery-based agents to the office, protect the culture, and make sure everyone is happy! "
104 West 40th Street 4th Floor, New York, NY, 10018, USA






