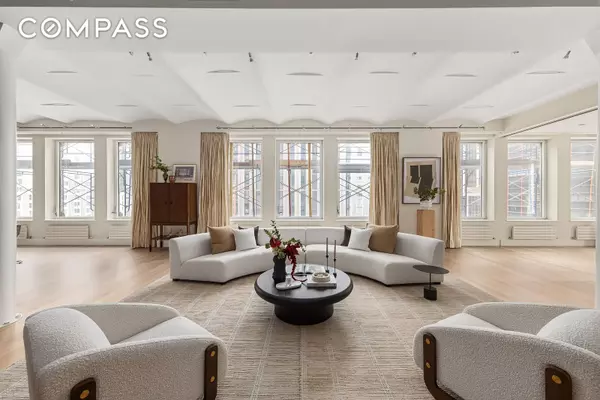
6 Beds
5 Baths
5,400 SqFt
6 Beds
5 Baths
5,400 SqFt
Key Details
Property Type Condo
Sub Type Condo
Listing Status Active
Purchase Type For Sale
Square Footage 5,400 sqft
Price per Sqft $1,110
Subdivision Financial District
MLS Listing ID COMP-1658320458971345977
Bedrooms 6
HOA Fees $5,860/mo
HOA Y/N Yes
Year Built 1913
Annual Tax Amount $67,284
Property Description
Two keyed elevators open into the private, spacious foyer adorned with an enormous walk-in storage closet. Massive double doors then open to the exquisite 5,400-square-foot home. Upon passing the entrance, the sheer size of over 70 linear feet along the entire northern expanse and the mile-high ceilings are breathtaking. A wall of noise-abated new windows and exterior wall insulation create an ultra-quiet oasis. The living room and corner library graciously flow into open-concept dining and kitchen areas, perfect for both intimate and grand family gatherings. The enormous chef’s kitchen is equipped with an eat-in island and peninsula, custom cabinets and lighting, and a suite of high-end stainless-steel appliances, including two Miele dishwashers, a Subzero fridge, a six-burner Viking stove, and two Viking ovens, plus a walk-in pantry. Adjacent to the chef’s kitchen is a windowed breakfast room and powder room leading to the large home gym.
From the living room to the bedroom suites, the depth expands over 115 feet. Following the extra-wide corridor, you will find your eastern-facing sitting room with double French doors, six bedroom suites, and an extra-large walk-in laundry room with a new LG washer and Samsung dryer. At the end of the corridor lie the master and secondary suites, both gargantuan in proportions and featuring en-suite baths. The secondary suite is bright and airy with a wall of closets and an en-suite Jack and Jill full bath. The glamorous southeast corner master suite is the definition of a grand master bedroom, with a pair of walk-in closets and an exquisite windowed en-suite bath featuring a beautiful double vanity, Jacuzzi bathtub, and separate glass-enclosed steam shower.
The Condo Supremely located in the historic and charming Financial District, 114 Liberty epitomizes authentic Downtown New York with modern charm and effortless luxury living. Built in 1913 and originally serving as a prestigious lighting factory, 114 Liberty was transformed into full-floor loft-like residences in 1998, offering an ingenious combination of sublime iconic architecture with timeless modern interiors. This sought-after residential intimate boutique condo project comprises a mere 11 floors and only 12 residences, making it the ultimate urban sanctuary and a coveted opportunity to call Residence 7 home sweet home! Building has recently made upgrades to the roof and elevators and the building is in the midst of completing local 11 work.
Location
Interior
Interior Features Double Vanity, Entrance Foyer, Pantry, Soaking Tub, Walk-In Closet(s)
Heating Central
Cooling Central Air
Flooring Hardwood
Furnishings Unfurnished
Fireplace No
Appliance Dishwasher, Stainless Steel Appliance(s)
Laundry Common Area, Laundry Room, In Unit
Exterior
Private Pool No
Building
Dwelling Type Mixed Use
Story 11
New Construction No
Others
Pets Allowed Pets Allowed
Ownership Condominium
Monthly Total Fees $11, 467
Special Listing Condition Standard
Pets Allowed Building Yes, Cats OK, Dogs OK

MORTGAGE CALCULATOR
By registering you agree to our Terms of Service & Privacy Policy. Consent is not a condition of buying a property, goods, or services.

"My job is to find and attract mastery-based agents to the office, protect the culture, and make sure everyone is happy! "
104 West 40th Street 4th Floor, New York, NY, 10018, USA






