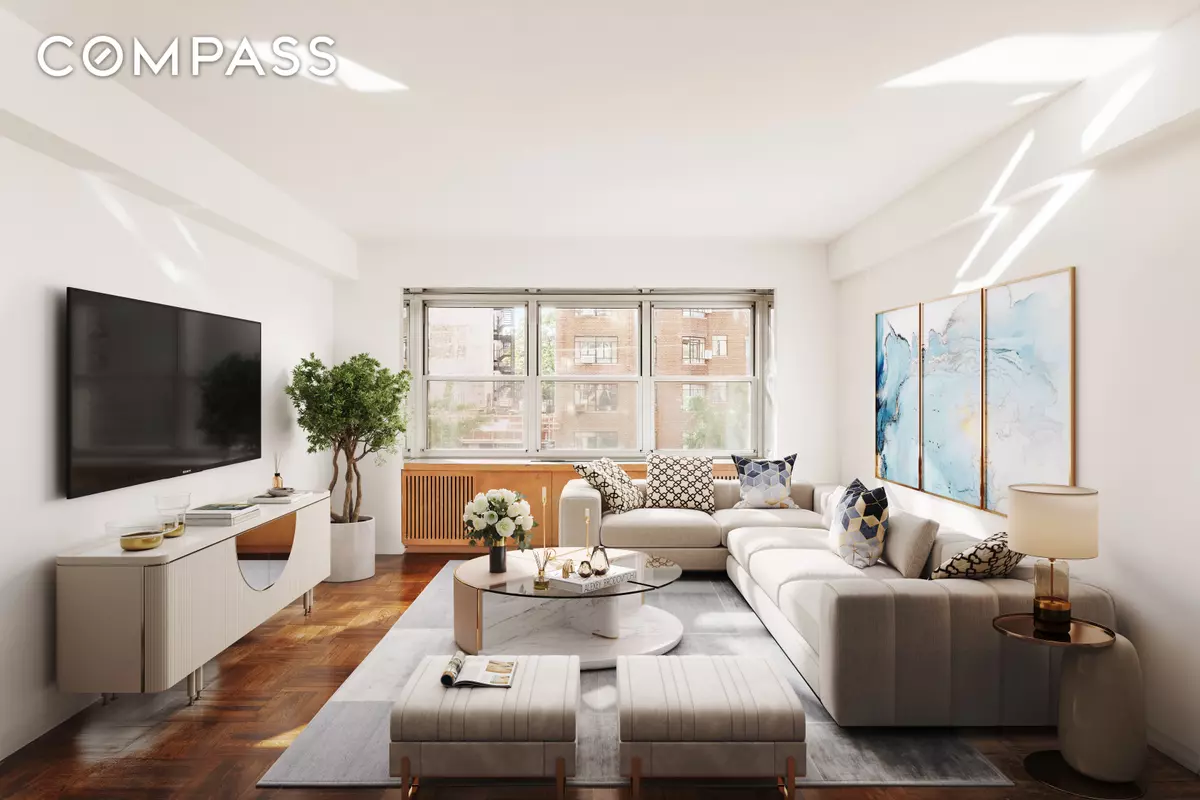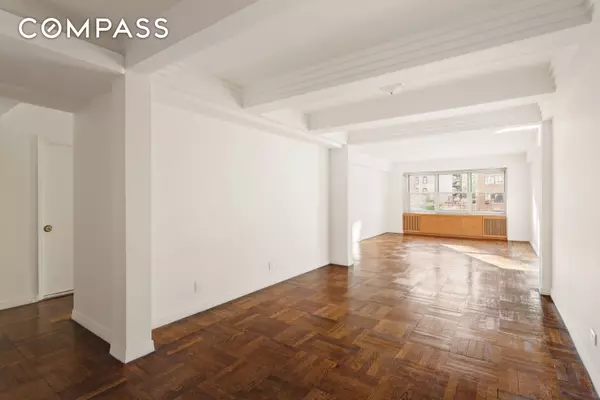3 Beds
3 Baths
2,127 SqFt
3 Beds
3 Baths
2,127 SqFt
Key Details
Property Type Condo
Sub Type coops
Listing Status Active
Purchase Type For Sale
Square Footage 2,127 sqft
Price per Sqft $1,433
Subdivision Greenwich Village
MLS Listing ID COMP-1659648265844901801
Bedrooms 3
HOA Fees $5,160/mo
HOA Y/N Yes
Year Built 1955
Property Description
Currently designed as an extra-large two-bedroom with two living rooms, this apartment was created by seamlessly joining two units. For those who desire to craft your own floor plan, it offers the remarkable potential to bring your architect and create your dream Greenwich village three-bedroom + home.
As you step into the welcoming foyer, you’re immediately struck by the apartment’s impressive scale and warmth. It encompasses more than 2100 square feet of living space. The oversized great room and dining area span nearly 40 feet, creating a rare open space bathed in natural light from the picturesque western exposure overlooking the treetops of Fifth Avenue. The spacious, windowed kitchen, equipped with a washer/dryer, can easily be redesigned into an open-concept layout with a convenient breakfast bar. This home is truly an elegant setting ideal for daily living and for hosting events.
The alternative floor plan shown in the listing illustrates the potential for redesign, should you be so inclined. The plan features a spacious primary suite with a large walk-in closet and a private en-suite bathroom. The remaining two generously sized bedrooms are thoughtfully positioned on the opposite end of the apartment, providing ideal separation of space. With sufficient space to include a home office, you have the flexibility to design a layout that perfectly suits your unique needs.
The Brevoort is positioned on lower Fifth Avenue between Washington Square Park and Union Square, one of the city’s most sought-after post-war co-ops. Amenities in this pet-friendly, elevator building include 24-hour doormen and porters and concierge service, a resident manager, a grand lobby with gardens, a convenient circular driveway, a lobby-level gym, a parking garage, a bike room, and on-site laundry. Two private storage units are assigned to this apartment.
The building has recently been upgraded with many eco-friendly green features including new windows, planted rooftops, and supplemental emergency power from a co-generator. Located on the Gold Coast of Greenwich Village, all the restaurants, shopping, entertainment, and cultural venues that make this one of the world’s most desirable residential enclaves are within just a few blocks. Public transportation is a breeze, with A/C/E, B/D/F/M, 4/5/6, N/Q/R, 1, and L trains all close by at the Union Square, West 4th Street, and Astor Place stations. Pieds-a-terre, washers/dryers, and parents purchasing for adult working children are permitted with board approval. Owners may have 1 dog or 2 cats.
This is truly one of the most desirable addresses in downtown Manhattan.
Location
Interior
Furnishings Unfurnished
Fireplace No
Laundry Building Washer Dryer Install Allowed, Common Area
Exterior
Exterior Feature Garden
Parking Features Garage
Private Pool No
Building
Dwelling Type High Rise,Multi Family
Story 20
New Construction No
Others
Pets Allowed Pets Allowed
Ownership Stock Cooperative
Monthly Total Fees $5, 160
Special Listing Condition Standard
Pets Allowed Building Yes, Cats OK, Dogs OK

MORTGAGE CALCULATOR
By registering you agree to our Terms of Service & Privacy Policy. Consent is not a condition of buying a property, goods, or services.
"My job is to find and attract mastery-based agents to the office, protect the culture, and make sure everyone is happy! "
104 West 40th Street 4th Floor, New York, NY, 10018, USA






