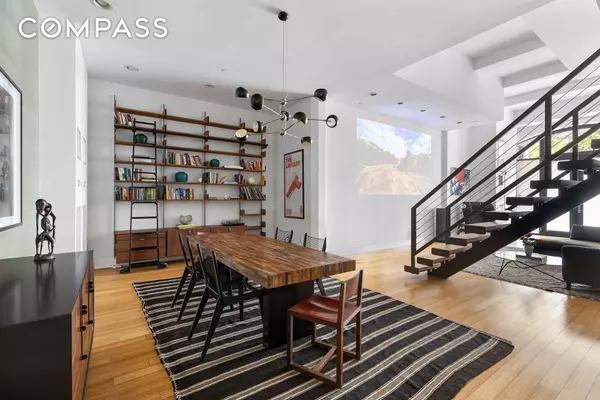
3 Beds
4 Baths
2,449 SqFt
3 Beds
4 Baths
2,449 SqFt
Key Details
Property Type Condo
Sub Type Condo
Listing Status Pending
Purchase Type For Sale
Square Footage 2,449 sqft
Price per Sqft $1,735
Subdivision Tribeca
MLS Listing ID COMP-1663971048231169817
Bedrooms 3
HOA Fees $3,226/mo
HOA Y/N Yes
Year Built 1912
Annual Tax Amount $36,048
Property Description
Laid out over four levels, this extraordinary three bedroom, three and a half bath home offers space and style in the heart of historic Tribeca. For those maisonette moods, enter discretely from a private, terraced landing through grand double doors into a generously-sized foyer and impressive great room. Anchored by a beautiful cantilevered staircase, the main living space features impressive 15'+ ceilings, a powder room, and a home theater projector for cinema-scale screenings and events.
Adjacent and open to the great room, the spacious dining area and Bulthaup kitchen further confirm why this property is an entertainer's delight. Equipped with Miele double ovens, a Bosch dishwasher, a Subzero refrigerator, and a 5-burner Viking cooktop with vented hood, this home has all of the ingredients required for serious soirées or casual nights in. Here you can also access the gorgeous Thomas Balsley-designed common courtyard and newly renovated, attended lobby from your secondary entrance.
Up one short flight to the second level is a well-proportioned guest room and study area, both of which face south over the interior courtyard. Quiet with ample storage this room enjoys a windowed, ensuite bathroom with a tub/shower.
The second guest room, at the very top level of the home, also faces south over the same lovely courtyard which can be admired from a Juliet balcony accessed by a steel & glass door. Other room features include an en-suite shower bath and sizable storage closet.
Between these two levels is the enormous and airy primary suite. Located on its own tier with a large, dedicated landing, this room features huge north-facing casement windows and ceiling heights over 11' tall. It's bright, inviting and private while still accessible to rooms above and below. Additionally, it has two large closets, and a tasteful en-suite spa bath with a double vanity, separate shower/tub and marble throughout.
415 Greenwich Street is an architecturally significant, landmarked condominium in the neo-Renaissance style. With 62 units and 8 stories, it occupies one of the most coveted corners in Tribeca and is convenient to upscale shopping, nightlife, fine dining, cultural institutions and other notable destinations. Luxury amenities include a newly renovated 24-hour attended lobby, live-in resident manager, common rooftop terrace, children's playroom, fitness center and peaceful interior courtyards. There is attended valet parking in the building and nearby subway lines include the A/C/E, N/Q/R/W, J/Z & 6.
Please note, there’s a .5% transfer fee payable by buyer.
*Some images are virtually staged.
Location
Interior
Interior Features Double Vanity, Entrance Foyer, High Ceilings, Kitchen Island, Recessed Lighting, Walk-In Closet(s)
Cooling Central Air
Flooring Hardwood
Furnishings Unfurnished
Fireplace No
Appliance Cooktop, Double Oven, Dishwasher, Freezer, Gas Cooktop, Refrigerator, Range Hood
Laundry In Unit, See Remarks
Exterior
Exterior Feature Courtyard, Private Entrance
Parking Features Garage, Valet
Porch Terrace
Private Pool No
Building
Dwelling Type Mixed Use
Story 10
New Construction No
Others
Pets Allowed Pets Allowed
Ownership Condominium
Monthly Total Fees $6, 230
Special Listing Condition Standard
Pets Allowed Building No, Cats OK, Dogs OK

MORTGAGE CALCULATOR
By registering you agree to our Terms of Service & Privacy Policy. Consent is not a condition of buying a property, goods, or services.

"My job is to find and attract mastery-based agents to the office, protect the culture, and make sure everyone is happy! "
104 West 40th Street 4th Floor, New York, NY, 10018, USA






