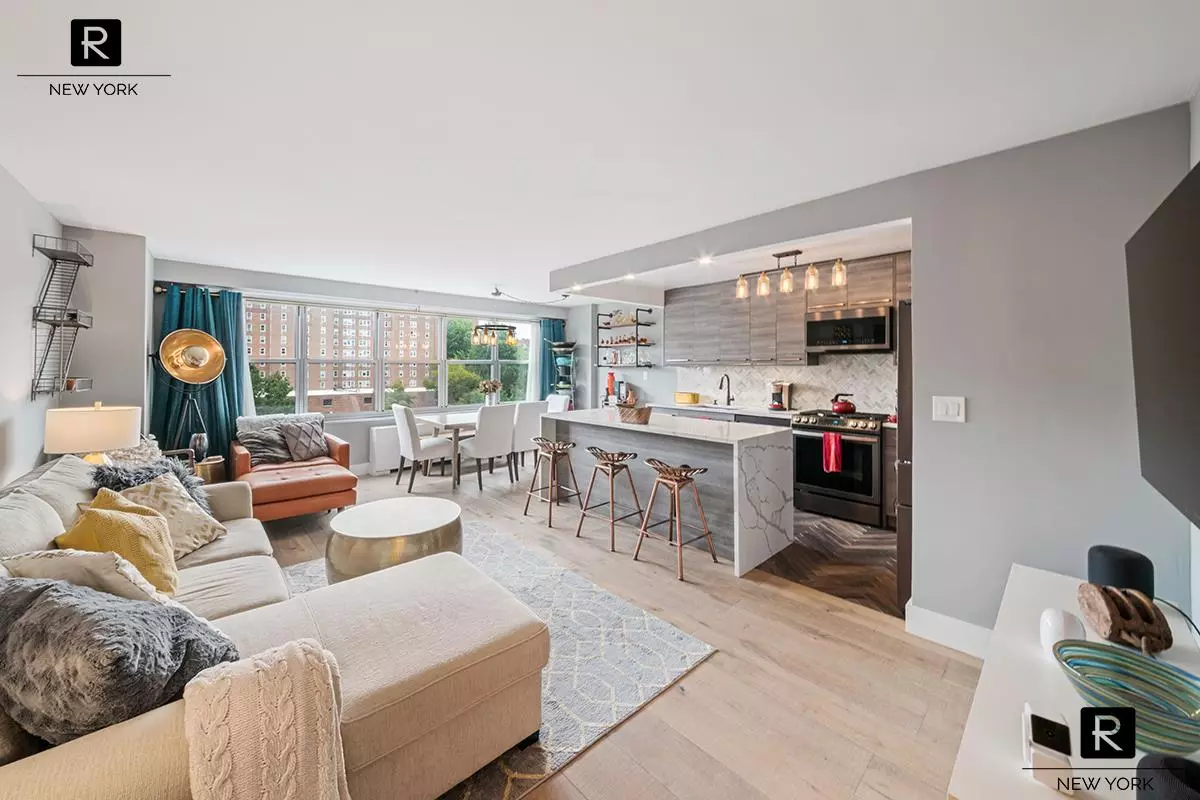
2 Beds
2 Baths
1,200 SqFt
2 Beds
2 Baths
1,200 SqFt
Key Details
Property Type Condo
Sub Type coops
Listing Status Active
Purchase Type For Sale
Square Footage 1,200 sqft
Price per Sqft $449
Subdivision Spuyten Duyvil
MLS Listing ID OLRS-535395
Bedrooms 2
HOA Fees $1,395/mo
HOA Y/N Yes
Year Built 1966
Property Description
Welcome Home to a Spacious & Airy KING SIZED Bedroom with 2 CUSTOMIZED CEILING HEIGHT DOUBLE CLOSETS and 1 CUSTOMIZED CEILING HEIGHT SHELVED DOUBLE CLOSET for Maximized Storage just for Handbags and Shoes! A Wall of Windows Facing SUNNY Western Exposure and a PRIMARY ENSUITE BATH with MARBLE MOSAIC TILES, Contemporary Glass Shower Doors, Oil Rubbed Bronze Fixtures and Ample Storage in the Vanity and Triple Medicine Cabinet. The SECOND BEDROOM is almost just as big as the Primary Bedroom, also with a CUSTOMIZED CEILING HEIGHT DOUBLE CLOSET and SUNNY Western facing windows as well. The SECOND FULL BATHROOM in the Hallway is also FULLY RENOVATED and has Contemporary Glass Shower Doors, Oil Rubbed Bronze Fixtures and Ample Storage in the Vanity and Triple Medicine Cabinet. Nothing was overlooked for your storage needs!
The CHEF’S KITCHEN has RECESSED LIGHTING, CUSTOM FLAT PANEL CABINETRY that Goes All the Way to the Ceiling for Maximum Storage & Effect, UNDER-MOUNT CABINET LIGHTING, White with Grey Veined CAESARSTONE COUNTERTOPS with WATERFALL EFFECT, 4 Piece Matching SAMSUNG TUSCAN STAINLESS STEEL SMART/WiFi ENABLED APPLIANCES with a TOUCH SCREEN FRIDGE, plus a Bonus WINE FRIDGE for All Your Entertaining Needs & a HAMMERED COPPER Extra Deep Pot Sized Sink with a Delta Touch Faucet for Your Convenience and an ENORMOUS ISLAND with tons of drawers for all your gadgets!
This Perfectly Well Thought Out Home has 8 “3/4 WIDE PLANK DISTRESSED FRENCH WHITE OAK FLOORING Throughout, CUSTOM CEILING HEIGHT DOUBLE CLOSETS at the ENTRANCE FOYER COAT CLOSET as well as a CUSTOM CEILING HEIGHT LINEN CLOSET & All Doors are CUSTOM MADE SOLID WOOD with Oil Rubbed Bronze Hardware & some Closets have Custom Full Length Mirrors Integrated. This Gem of a Find also has & an ENORMOUS LIVING ROOM with Wall to Wall SUNNY West Facing Windows for Incredible Blinding Sunsets & a LARGE DINING AREA that seats 6-8 for Your Everyday Needs & Space for a BAR AREA for Entertaining to Your Heart’s Content. Unit also has a BONUS ROOM custom made HOME OFFICE with beautiful sliding Barn Doors to close off your Work From Home Space when you are ready to come home. This Beautiful Apartment Has It All & Much Much More!
Maintenance includes Central Heat & Air Conditioning, Gas, Electric, Water, Cable and Internet too!
The Building has a 24 HOUR DOORMAN with CONCIERGE, RESIDENT MANAGER, COMMUNITY ROOM, CHILDREN’S PLAYGROUND, LAUNDRY ROOM, FITNESS CENTER, Parking GARAGE and Private STORAGE for Residents, Enormous Seasonal HEATED OUTDOOR POOL & a COURTYARD to Enjoy the Beautiful Outdoors.
2 Express Buses to the East Side and West Side of Manhattan right outside your door and a 7-10 minute walk to the Spuyten Duyvil Metro North Station to Uptown or Midtown Manhattan or 10-13 minutes to the 1 train on bustling Broadway, the free Broadway bridge or the Henry Hudson Parkway into Manhattan is just 2-3 minutes away from the building as well as major highways such as I-87 3-5 minutes away to connect you to your weekend getaways Upstate and beyond.
Neighborhood has Just as Much to Offer as the Home and Building do with Several Convenience Stores, Dry Cleaner, Post Office, Pharmacy, Nail Salon and Restaurants across the street and Downtown Riverdale just a short 10-12 minute walk away and an abundance of wonderful Day Cares and Schools and Local Parks such as Henry Hudson Park, Ewen Park, Seton Park and its scenic Trails overlooking the Hudson River, as well as Riverdale Park and breathtaking Wave Hill.
Subletting Allowed & Cat Friendly Too! All Subject to House Rules and Board Approval.
Contact Me Immediately to See this Perfect Home that You’ve Been Searching For!
Buyer’s Agents Welcome! Disclosure: Agent/Owner
$86.88 assessment in place
Location
Interior
Interior Features Dining Area, Entrance Foyer, Pantry
Cooling Central Air
Fireplace No
Laundry Building Multiple Locations, Common Area
Exterior
Exterior Feature Building Storage, Building Courtyard, Building Garden
Private Pool No
Building
Dwelling Type High Rise
Story 25
New Construction No
Others
Pets Allowed Pets Allowed
Ownership Stock Cooperative
Monthly Total Fees $1, 395
Special Listing Condition Standard
Pets Allowed Building Cats OK, Cats OK

MORTGAGE CALCULATOR
By registering you agree to our Terms of Service & Privacy Policy. Consent is not a condition of buying a property, goods, or services.

"My job is to find and attract mastery-based agents to the office, protect the culture, and make sure everyone is happy! "
104 West 40th Street 4th Floor, New York, NY, 10018, USA






