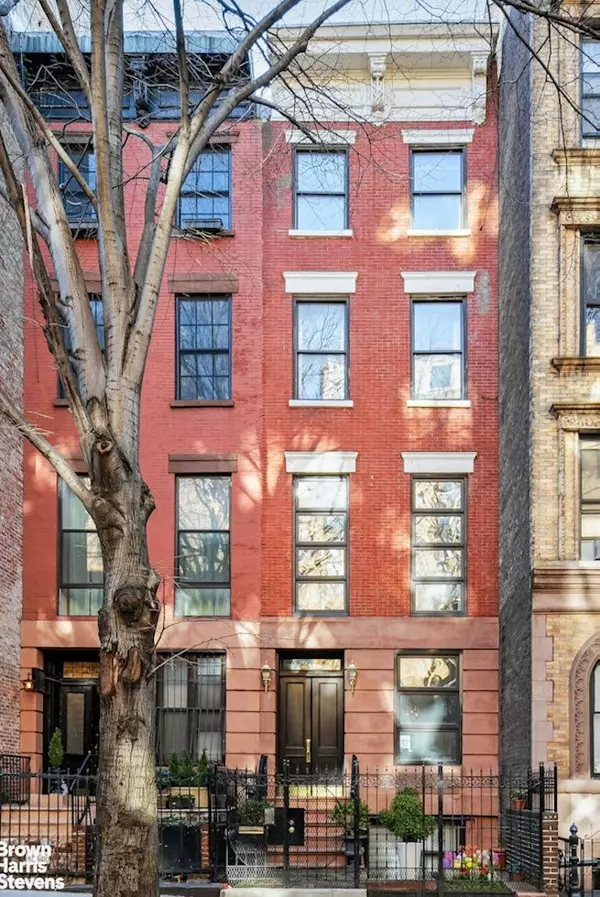
5 Beds
4 Baths
3,900 SqFt
5 Beds
4 Baths
3,900 SqFt
Key Details
Property Type Single Family Home
Sub Type Single Family Residence
Listing Status Active
Purchase Type For Sale
Square Footage 3,900 sqft
Price per Sqft $1,998
Subdivision Chelsea
MLS Listing ID RPLU-63223180728
Style Walk-Up
Bedrooms 5
HOA Y/N No
Year Built 1866
Annual Tax Amount $33,348
Property Description
Exceptional Potential for Expansion with 5,791 sf of unused capacity (F.A.R.)
UPPER TRIPLEX FEATURES
CEILING HEIGHTS: Dramatic variations up to 22'
BEDROOMS: Three spacious, sun-filled bedrooms
BATHROOMS: Two Newly renovated, spa-like bathrooms
Primary bathroom with heated floor, Jacuzzi tub, rain-water shower head
Guest bath with steam room with rain-water shower head
GOURMET KITCHEN: Chef's kitchen with an expansive Statuary White Marble Island.
Viking appliances, including a fridge with double drawer
freezer and ice maker.
Marvel Wine Fridge and gas fireplace.
20' tall south-facing windows offering abundant natural light.
DINING ROOM:
Ideal for grand entertaining
LIVING ROOM:
Parlor Ceiling height with a working wood-burning fireplace. Original intricately carved marble mantelpiece
OFFICE LOFT:
Spacious home office with a unique catwalk bridge overlooking the backyard
STORAGE:
Ample closet space throughout, including utility and linen closets Media Room: Sun-drenched, south-facing media room/second bedroom
LAUNDRY ROOM:
Equipped with a suburban-sized washer/dryer and a custom "on-demand" hot
water system
PRIMARY BEDROOM SUITE:
Includes a walk-through dressing area and an en-suite spa
bathroom with heated floors, a skylight, Jacuzzi tub,
and open spa shower
LOWER GARDEN DUPLEX
Currently a high-end rental, easily rentable year-round
BEDROOMS: Two bedrooms, one and a half baths
OUTDOOR SPACE: Dining patio leading to a private
garden Modern
KITCHEN: Features a dishwasher, granite countertops,
and ample cabinet space
POWDER ROOM: Newly built upper-level powder room
STORAGE: Large walk-in pantry
262 West 25th Street offers a unique investment opportunity with its two-unit layout. The Lower Garden Duplex provides a steady income, while the Upper Triplex offers luxurious living and potential as a separate rental unit. Its prime location is close to the High Line, Chelsea Market, The Whitney Museum, Hudson River Park, and conveniently near Whole
Foods and Target.
Location
State NY
County Newyork
Rooms
Basement Other
Interior
Cooling Other
Fireplaces Number 1
Fireplaces Type Gas
Fireplace Yes
Appliance Washer Dryer Allowed
Laundry Washer Hookup, In Unit
Exterior
View Y/N No
View Other
Porch Patio
Private Pool No
Building
Story 5
New Construction No
Others
Pets Allowed Pets Allowed
Ownership None
Monthly Total Fees $2, 779
Special Listing Condition Standard
Pets Allowed Building Yes, No

MORTGAGE CALCULATOR
By registering you agree to our Terms of Service & Privacy Policy. Consent is not a condition of buying a property, goods, or services.

"My job is to find and attract mastery-based agents to the office, protect the culture, and make sure everyone is happy! "
104 West 40th Street 4th Floor, New York, NY, 10018, USA






