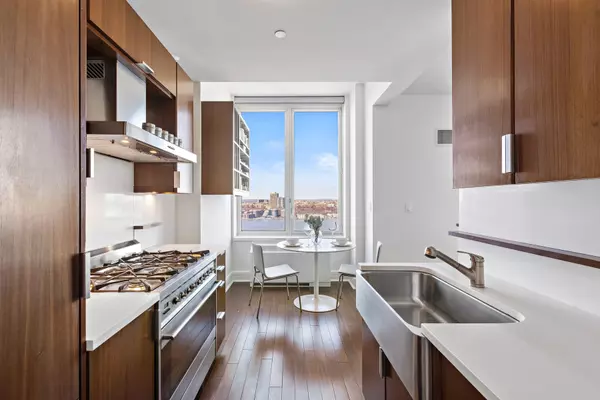
3 Beds
3 Baths
1,618 SqFt
3 Beds
3 Baths
1,618 SqFt
Key Details
Property Type Condo
Sub Type Condo
Listing Status Active
Purchase Type For Sale
Square Footage 1,618 sqft
Price per Sqft $2,070
Subdivision Lincoln Square
MLS Listing ID OLRS-00011049280
Bedrooms 3
HOA Fees $1,891/mo
HOA Y/N Yes
Year Built 2011
Annual Tax Amount $39,492
Property Description
The grand foyer opens to an expansive great room, where picture-perfect views and ample space for living and dining await. Step outside onto your private 100-square-foot loggia to savor the breathtaking Hudson River views and enjoy the vibrant hues of the evening sunset. Adjacent to the great room, a pocket door leads to a stylish, windowed eat-in kitchen, complete with teak cabinetry, quartzite countertops, and high-end Smeg and Miele appliances, including a vented six-burner range, dishwasher, wine refrigerator, and built-in microwave.
Retreat to the serene west-facing primary suite, complete with a walk-in closet, linen closet, and a spa-inspired en suite bathroom featuring a Zuma soaking tub, glass-enclosed shower, and a double vanity with elegant teak, marble, and Waterworks finishes. The second bedroom offers a private bathroom and northern views, while the versatile third bedroom can serve as a home office, formal dining room, or media room. Additional conveniences include central HVAC, a side-by-side washer/dryer, and generous storage space, ensuring ease and comfort in this spectacular Upper West Side residence.
Designed by Roman and Williams, renowned for their work on The Standard and Ace Hotels, The Aldyn offers an unparalleled lifestyle. Residents enjoy 24-hour doorman and concierge service, a Kidville children's playroom, a lounge with a catering kitchen, storage, a manicured courtyard, and on-site parking with shuttle service. The crowning jewel is the exclusive 40,000-square-foot Aldyn Athletic Club and Spa by La Palestra, featuring a state-of-the-art fitness center, a 75-foot indoor pool, a 38-foot rock-climbing wall, a full basketball court, bowling alley, squash court, PGA golf simulator, lounge, and dedicated studios for cycling, yoga, Pilates, and personal training.
Located in the heart of Lincoln Square, you're steps away from Manhattan's finest dining, shopping, and cultural experiences. Spend your weekends in Riverside Park South or Central Park, enjoy world-class shopping at Columbus Circle, or catch a performance at Lincoln Center. With nearby access to 1/2/3, A/C, and B/D trains, plus excellent bus service and CitiBike stations, transportation is effortless from this coveted location.
Location
Interior
Interior Features Dining Area, Kitchen Window
Cooling Central Air
Fireplace No
Appliance Dryer, Washer
Laundry Building Washer Dryer Install Allowed, Common Area, In Unit
Exterior
Exterior Feature Building Storage, Building Courtyard, Balcony, Building Roof Deck
View Y/N Yes
View City, River
Porch Balcony
Private Pool No
Building
Dwelling Type High Rise
Story 40
New Construction No
Others
Pets Allowed Pets Allowed
Ownership Condominium
Monthly Total Fees $5, 182
Special Listing Condition Standard
Pets Allowed Building Yes, Yes

MORTGAGE CALCULATOR
By registering you agree to our Terms of Service & Privacy Policy. Consent is not a condition of buying a property, goods, or services.

"My job is to find and attract mastery-based agents to the office, protect the culture, and make sure everyone is happy! "
104 West 40th Street 4th Floor, New York, NY, 10018, USA






