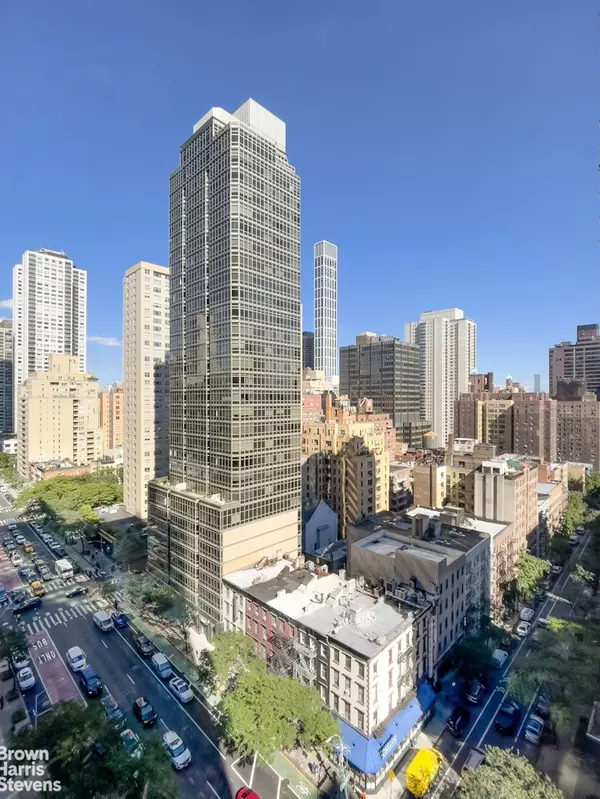1 Bed
2 Baths
878 SqFt
1 Bed
2 Baths
878 SqFt
Key Details
Property Type Condo
Sub Type Condo
Listing Status Pending
Purchase Type For Sale
Square Footage 878 sqft
Price per Sqft $1,366
Subdivision Sutton Place
MLS Listing ID RPLU-21923214076
Bedrooms 1
HOA Fees $1,403/mo
HOA Y/N Yes
Year Built 1990
Property Description
As you enter through the residence's foyer you are greeted by sunlight pouring through approximately 30 feet of glass which wrap the entire northeastern wall of the home, enveloping the entire entertaining area in dramatic city views and light. Wall-to-wall storage and shelving has been fashioned out of custom millwork and carpentry, including a handsome paneled 260-bottle wine storage system and accommodations for a hardwired Sonos and AV system. Dark walnut herringbone floors add an elevated touch of character and warmth, complemented by modernist baseboards and crown molding overhead. Also serving the entertaining space is a powder room discreetly located just off of the entry hall.
Adjacent to the living/dining room, the white polished kitchen features paneled solid wood and glass cabinetry and top of the line stainless steel appliances, including a GE Monogram vented, professional-quality stove and French-door style refrigerator with double freezer drawer and ice maker, a mounted microwave by Sharp and a full-size Bosch dishwasher. The kitchen is finished with a backsplash of white subway tile and glossy white tempered glass counters. There is additionally a stacked Bosch washer/dryer in a dedicated laundry closet.
The bedroom is massive and features the same dark walnut herringbone floors found in the entertaining area with an entire wall of custom, floor-to-ceiling extra deep closets in addition to a full-depth oversized linen closet. The marble en-suite bathroom has expanded vanity storage as well as polished chrome fixtures and a Jacuzzi bathtub.
The Mondrian at 250 East 54th Street is a highly sought-after full-service condominium with 24-hour white-glove staff, including a doorman and concierge. There is a live-in resident manager and no more than four apartments per floor. Residents with memberships enjoy private lobby access to the on-site Equinox Fitness Club as well as SoulCycle and Blink Fitness just next door. Building amenities include a fabulous wraparound landscaped sun terrace with a grill, a newly renovated children's playroom, private storage and bicycle storage. Unparalleled in location and convenience, The Mondrian is just minutes away from the newly opened East River Esplanade, Whole Foods, Morton Williams and Trader Joe's at 59th Street as well as a host of transportation options that include the E, M and 6 trains as well as multiple bus lines and easy access to FDR Drive and the 59th Street Bridge. Pieds-a-terre, investors and pets are all welcome.
Immediately adjacent, residence 17AB is also available for combination into a nearly 2,600-SF 7-room home or separate purchase.
Photos have been virtually furnished.
Location
Rooms
Basement Other
Interior
Cooling Other
Fireplace No
Appliance Washer Dryer Allowed
Laundry Building In Basement, Washer Hookup, In Unit
Exterior
Exterior Feature None
View Y/N Yes
View City
Porch None
Private Pool No
Building
Dwelling Type High Rise
Story 43
New Construction No
Others
Pets Allowed Pets Allowed
Ownership Condominium
Monthly Total Fees $1, 403
Special Listing Condition Standard
Pets Allowed Building Yes, Yes

MORTGAGE CALCULATOR
By registering you agree to our Terms of Service & Privacy Policy. Consent is not a condition of buying a property, goods, or services.
"My job is to find and attract mastery-based agents to the office, protect the culture, and make sure everyone is happy! "
104 West 40th Street 4th Floor, New York, NY, 10018, USA






