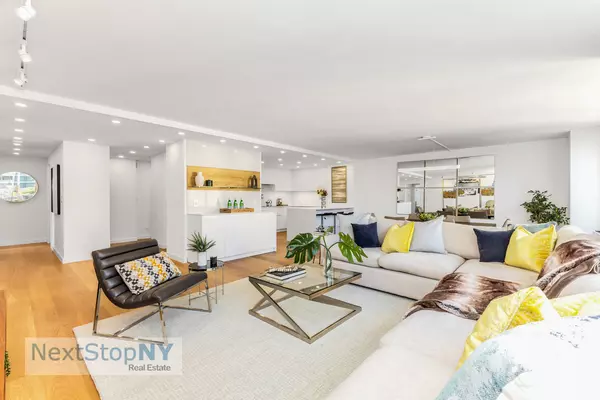
3 Beds
4 Baths
2,000 SqFt
3 Beds
4 Baths
2,000 SqFt
Key Details
Property Type Condo
Sub Type coops
Listing Status Active
Purchase Type For Sale
Square Footage 2,000 sqft
Price per Sqft $1,200
Subdivision Sutton Place
MLS Listing ID RPLU-558723237243
Bedrooms 3
HOA Fees $4,186/mo
HOA Y/N Yes
Year Built 1977
Property Description
Location
Rooms
Basement Other
Interior
Interior Features Separate/Formal Dining Room
Cooling Other
Fireplace No
Laundry Building Other
Exterior
Exterior Feature None
View Y/N Yes
View City
Porch None
Private Pool No
Building
Dwelling Type High Rise
Story 30
New Construction No
Others
Pets Allowed Pets Allowed
Ownership Stock Cooperative
Monthly Total Fees $4, 186
Special Listing Condition Standard
Pets Allowed Building Yes, Yes

MORTGAGE CALCULATOR
By registering you agree to our Terms of Service & Privacy Policy. Consent is not a condition of buying a property, goods, or services.

"My job is to find and attract mastery-based agents to the office, protect the culture, and make sure everyone is happy! "
104 West 40th Street 4th Floor, New York, NY, 10018, USA






