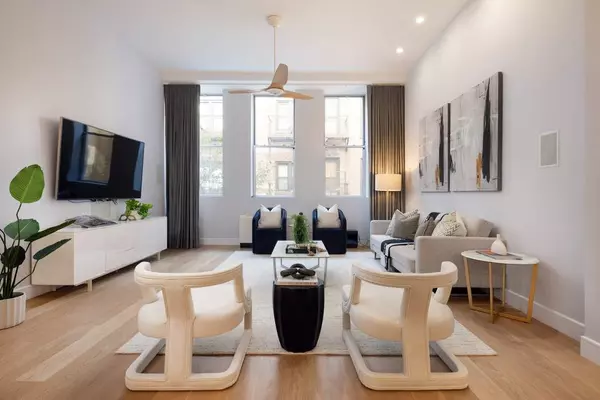
2 Beds
2 Baths
1,578 SqFt
2 Beds
2 Baths
1,578 SqFt
Key Details
Property Type Condo
Sub Type Condo
Listing Status Pending
Purchase Type For Sale
Square Footage 1,578 sqft
Price per Sqft $1,264
Subdivision Chelsea
MLS Listing ID PRCH-36912965
Bedrooms 2
HOA Fees $2,148/mo
HOA Y/N Yes
Year Built 1912
Annual Tax Amount $26,592
Property Description
Discover this beautifully renovated two-bedroom, two-bathroom oasis with a home office/den, nestled in the vibrant neighborhood of Chelsea. Spanning an impressive 1,578 square feet, this elegant residence seamlessly blends architectural charm with modern luxury.
Step inside to find 7-inch white oak hardwood sound proof floors, and 12-foot ceilings that highlight the expansive atmosphere. The state-of-the-art Italian kitchen, equipped with built-in appliances by Schiffini, is a chef’s dream, complete with a built-in bar.
Generous proportions and an open layout create a spacious dining area that is perfect for entertaining. The palatial south-facing living room is bathed in natural light, creating a soothing retreat. With its excellent flow and flexible floorplan, this home offers endless possibilities to suit your lifestyle.
The primary bedroom boasts a custom fitted, floor-to-ceiling walk-through closet and an en-suite bath featuring an exquisite Calcutta marble double sink, and oversized rain shower.
The spacious second bedroom offers comfort and convenience, with a well-appointed bathroom located just across the hall. Both full bathrooms showcase premium fixtures from Nobili Spa and Brizo.
The cozy home office/den features abundant built in closets with premium shelving and hanging space. Off the kitchen, you’ll find a discretely located, upgraded, full-size washer and dryer. Flowing effortlessly from top to bottom, every corner has been thoughtfully designed.
Additional highlights include custom-built ceiling fans, ample closets throughout, a surround sound audio-visual system, dozens of LED lights, 75 and 55-inch 4K TVs, and multiple smart thermostats. A storage room is also included with the unit.
This full-service luxury condominium in the heart of Chelsea offers an array of amenities, including a 24-hour door person, live-in super, a serene rear garden courtyard, a screening/conference room, and health club. The landscaped roof deck offers gorgeous river views, BBQ grills, and a tranquil place to relax and unwind.
Perfectly situated near Hudson River Park, Chelsea Piers, the High Line, Little Island and an endless array of fantastic dining options. The C and E subways and cross-town bus are located within a short distance.
Location
Interior
Interior Features Elevator
Flooring Hardwood
Furnishings Unfurnished
Fireplace No
Appliance Dryer, Washer/Dryer Stacked, Dishwasher, Washer
Laundry Common On Floor, Common Area, In Unit
Exterior
Exterior Feature Building Courtyard, Building Garden, Courtyard, Garden
View Y/N Yes
View City
Porch Building Deck, Building Patio, Deck, Patio
Private Pool No
Building
Lot Description Garden
Dwelling Type Multi Family
Faces South
Story 9
New Construction No
Others
Pets Allowed Pets Allowed
Ownership Condominium
Monthly Total Fees $4, 364
Special Listing Condition Standard
Pets Allowed Building Yes, Yes

MORTGAGE CALCULATOR
By registering you agree to our Terms of Service & Privacy Policy. Consent is not a condition of buying a property, goods, or services.

"My job is to find and attract mastery-based agents to the office, protect the culture, and make sure everyone is happy! "
104 West 40th Street 4th Floor, New York, NY, 10018, USA






