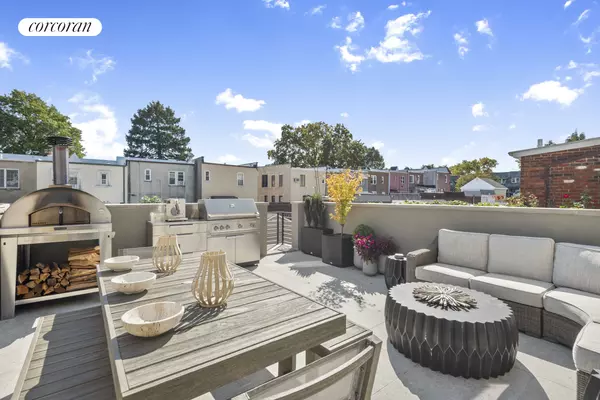
2 Beds
3 Baths
2 Beds
3 Baths
Key Details
Property Type Townhouse
Sub Type Townhouse
Listing Status Pending
Purchase Type For Sale
Subdivision Middle Village
MLS Listing ID RPLU-33423235432
Bedrooms 2
HOA Y/N No
Year Built 1940
Annual Tax Amount $7,416
Property Description
Featuring 3 bedrooms, 2.5 bathrooms, an open living concept, private parking for two cars and two outdoor oasis's. An architectural masterpiece highlighted by a multi-colored slate roof and situated on a quiet tree-lined street lies this brick row townhome.
A recently completed full gut renovation with a deep emphasis for function and a testament to high design.
Enter into the formal vestibule where you will be led into the full open floorplan layout of the main level. The main level was tailored with carefully selected porcelain slabs in a refined concrete aesthetic. A perfect blend of an industrial chic design. A well appointed living space with designated dining area allows the opportunity for several furniture layouts.
The highlight of the main level, the open European chefs kitchen. The Custom oak cabinets offer a warm and inviting experience. An appliance package that will be sure to compliment the chef in you. Commercial grade stainless steel appliance package compliments of thermador. A six-burner range with dual oven and separate bonus wall ovens.
Enjoy entertaining? Right outside the kitchen you will be welcomed onto the 400 square foot roof-deck terrace. Currently configured with an oversized dinning table, pizza oven, bbq and custom planters. Your guests will never want to leave.
Onto the second floor where you will find two spacious bedrooms. The primary bedroom was intentionally designed to feel like a luxury five star hotel. Highlighted by a custom wall closet system and a spa inspired ensuite bathroom. Bonus features within the bathroom; modern linear shower drain, led recessed medicine cabinets, Kohler fixtures and deep wall mounted vanity.
The carefully selected warm gray oak flooring throughout the full second level allows for your personal touch to decorate each room to your liking.
The second bedroom boasts high ceilings and tons of natural light with its oversized windows. Perfectly placed beside the secondary bedroom stands a full bathroom outfitted with Italian marble inspired herringbone tile.
Down the central staircase to the lowest level where the biggest surprise remains. A full private level which can be utilized as a separate living quarters. With 1.5 bathrooms, washer/dryer with custom built-ins, full office, gym space, large bedroom and walk-in closet, the value is endless.
A deep focus was placed on lighting throughout the home with state of the art showroom lighting fixtures. Custom recessed strip lighting with additional sconce lighting adds to the designer inspired tone.
Additional features: new windows throughout, architectural iron railing staircases (interior and exterior), multi-zone recessed split-unit HVAC system allowing you to control comfort in every portion of this home separately, virtual intercom system and a new landscape design.
With close proximity to Manhattan, Brooklyn and Long Island, location is second to none. Enjoy local favorites such as Carlo's, Toyo, specialty shops and retail.
Welcome Home.
Location
State NY
County Queens
Rooms
Basement Other
Interior
Cooling Ductless
Fireplace No
Appliance Washer Dryer Allowed
Laundry Washer Hookup, In Unit
Exterior
Parking Features Assigned, Garage
Garage Spaces 2.0
Garage Description 2.0
View Y/N No
View Other
Porch Patio
Private Pool No
Building
Dwelling Type Townhouse
Story 1
New Construction No
Others
Pets Allowed Pets Allowed
Ownership None
Monthly Total Fees $618
Special Listing Condition Standard
Pets Allowed Building Yes, No

MORTGAGE CALCULATOR
By registering you agree to our Terms of Service & Privacy Policy. Consent is not a condition of buying a property, goods, or services.

"My job is to find and attract mastery-based agents to the office, protect the culture, and make sure everyone is happy! "
104 West 40th Street 4th Floor, New York, NY, 10018, USA






