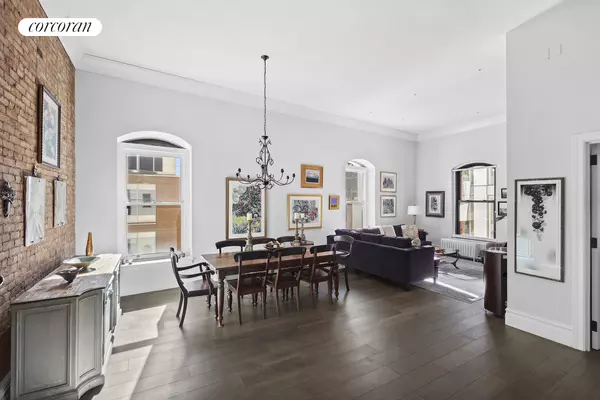
1 Bed
1 Bath
1,358 SqFt
1 Bed
1 Bath
1,358 SqFt
Key Details
Property Type Condo
Sub Type coops
Listing Status Active
Purchase Type For Sale
Square Footage 1,358 sqft
Price per Sqft $1,178
Subdivision Fulton/Seaport
MLS Listing ID RPLU-33423239165
Bedrooms 1
HOA Fees $2,159/mo
HOA Y/N Yes
Year Built 1879
Property Description
The apartment entryway opens to the expansive living space beyond. The cleverly designed layout seamlessly integrates multiple living spaces which accommodate both live-work scenarios; the dual office spaces can double as guest areas. Each section of the apartment is its own sanctuary, the living area is wide and deep, the bedroom and office areas are tucked away, separated, quiet, allowing privacy as contemplative spaces; that they can also serve quest stays expands the functionality of the apartment.
The living area is its own oasis, the separated kitchen and pantry are tucked away through a glorious arched 2.2' red brick wall. Note the two office areas, one a lofted space up an elegant staircase, the other is by the front entry. Both can be used as guest areas. All spaces are individually intimate yet connected.
Beautiful light illuminates this spacious corner loft through 7 oversized East and South facing windows. At approximately 1,358 square feet, this corner loft offers a vaulted sense of openness. Soaring 12.8-foot ceilings invite sunlight to fill the space, creating a dynamic ambiance throughout. The entire apartment has grey washed wide board flooring. Configured as a one bedroom, a corner living area, with a library book wall, a spacious dining area, and two office spaces.
The living room features a striking wall of exposed brick and an arched entryway leading to the kitchen, flooded with natural light. The cook's kitchen features the inviting warmth of cherry cabinetry, a large east-facing window, long stone counters, a large breakfast bar under a window, and a massive amount of storage. There's a SubZero refrigerator, Wolf stove, dishwasher, and full-size stacked washer and dryer.
With towering ceilings, and low monthly expenses, this esteemed co-op residence offers a serene retreat just steps away from the bustling City Hall Park.
The building lobby boasts original mosaic-tiled walls, a state-of-the-art video intercom system, and two passenger elevators. With three units per floor, spanning 15 floors, the building offers a unique blend of privacy and community. Residents of 140 Nassau enjoy access to a landscaped roof deck with furniture and panoramic views. There is a dedicated superintendent Monday - Friday, and individual storage lockers are available for every tenant.
Originally constructed in 1879, the Morse Building holds a storied past as one of New York's historic landmarks. Built by the nephews of Samuel F. B. Morse, its Victorian Gothic and Neo-Grec facade stands as a testament to the city's rich architectural heritage. Subsequent alterations in 1901-1902 transformed the building into an Edwardian Neo-Classical masterpiece, adding six stories and further enhancing its grandeur.
Steps away to the west is City Hall Park which flows into Tribeca, East along Beekman Street to the Seaport, and South along Nassau Street towards the heart of the Financial District. Enjoy world class shopping at the nearby Oculus at Westfield World Trade Center Mall and great neighborhood restaurants such as Augustine, Temple Court and Da Claudio. Join creative professionals, historic walks, chic dining experiences. Embrace the vibrant energy of downtown living
Relish in the historic charm of the Fulton-Nassau Historic District. Experience the allure of urban living at its finest in this distinguished residence within the iconic Morse Building, where timeless elegance meets contemporary comfort.
The Spruce Street School, Pre-k-8th grade is around the corner on Beekman Street.
Conveniently located near transportation options, residents have easy access to multiple subway lines, including the 4, 5, 6, R, and W trains at City Hall/Brooklyn Bridge. The Fulton Center subway complex, just three blocks away, offers seamless connectivity to 12 interconnecting subway lines, ensuring effortless travel throughout the city. There are two Whole Foods locations nearby and Eataly, all within walking Distance.
Welcome home to 140 Nassau Street. Discover the intersection of history, luxury, and urban life at Residence 5B.
Location
Rooms
Basement Other
Interior
Cooling Varies by Unit
Fireplace No
Laundry Building Other, Washer Hookup, In Unit
Exterior
Exterior Feature Building Roof Deck, None
View Y/N Yes
View City
Porch None
Private Pool No
Building
Dwelling Type High Rise
Story 15
New Construction No
Others
Pets Allowed Pets Allowed
Ownership Stock Cooperative
Monthly Total Fees $2, 159
Special Listing Condition Standard
Pets Allowed Building Yes, Yes

MORTGAGE CALCULATOR
By registering you agree to our Terms of Service & Privacy Policy. Consent is not a condition of buying a property, goods, or services.

"My job is to find and attract mastery-based agents to the office, protect the culture, and make sure everyone is happy! "
104 West 40th Street 4th Floor, New York, NY, 10018, USA






