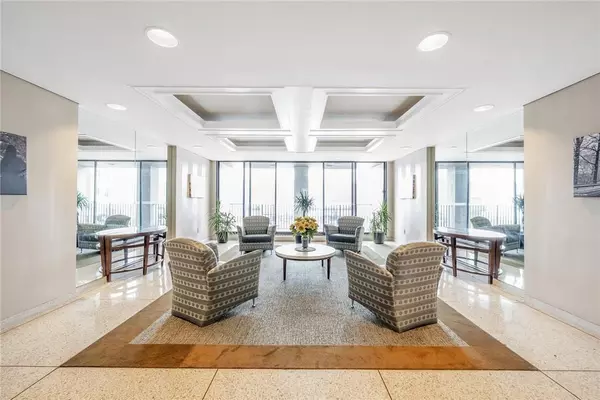
2 Beds
1 Bath
1,150 SqFt
2 Beds
1 Bath
1,150 SqFt
Key Details
Property Type Condo
Sub Type Stock Cooperative
Listing Status Back On Market
Purchase Type For Sale
Square Footage 1,150 sqft
Price per Sqft $273
Subdivision The Greystone
MLS Listing ID KEYH6198619
Bedrooms 2
Full Baths 1
Originating Board onekey2
Rental Info No
Year Built 1971
Property Description
Welcome Home to The Greystone, a beautiful complex overlooking the Hudson River. This spacious 2-bedroom unit with 1,150 esq feet , move-in condition! Updated offering a beautiful renovated Custom Kitchen, large primary bedroom with walk-in closet, and bathroom with separated sink/dressing area. Flexible floorplan allows for a separate dining area and a designated office area to work at home. Hardwood Parquet Floors throughout. Great closets! Immediate Indoor Parking, Exercise Room, (2) Saunas and pool in complex. Conveniently located at the Metro North "Greystone Station" with a private elevator to the platform and a quick 30-minute express train ride to Grand Central provide easy access s to NYC. Renting is allowed after 2-years of ownership. Additional Information: Amenities:Dressing Area,Storage,HeatingFuel:Oil Above Ground,
Location
State NY
County Westchester County
Rooms
Basement Common
Interior
Interior Features Master Downstairs, First Floor Bedroom, Elevator, Formal Dining, Entrance Foyer, Galley Type Kitchen, Primary Bathroom, Walk-In Closet(s), Walk Through Kitchen, Built-in Features, Ceiling Fan(s)
Heating Oil, Hot Water
Cooling Wall/Window Unit(s)
Flooring Hardwood
Fireplace No
Appliance Stainless Steel Appliance(s), Tankless Water Heater, Dishwasher, Microwave, Refrigerator
Laundry Common Area
Exterior
Exterior Feature Mailbox
Parking Features Assigned, Covered, Garage, Underground, Heated Garage
Pool In Ground, Outdoor Pool
Utilities Available Trash Collection Public
Amenities Available Park, Door Person, Elevator(s), Fitness Center, Live In Super, Sauna
Waterfront Description River Access,Waterfront
View River
Building
Lot Description Near Public Transit, Views
Story 8
Sewer Public Sewer
Water Public
Structure Type Brick
Schools
Elementary Schools Yonkers Early Childhood Academy
Middle Schools Yonkers Middle School
High Schools Yonkers High School
School District Yonkers
Others
Senior Community No
Special Listing Condition None
Pets Allowed No Dogs
MORTGAGE CALCULATOR
By registering you agree to our Terms of Service & Privacy Policy. Consent is not a condition of buying a property, goods, or services.

"My job is to find and attract mastery-based agents to the office, protect the culture, and make sure everyone is happy! "
104 West 40th Street 4th Floor, New York, NY, 10018, USA






