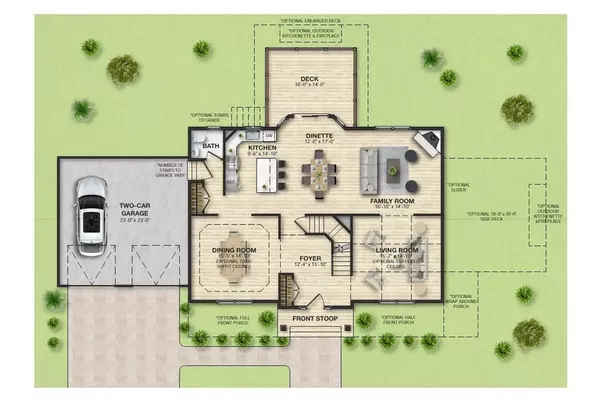
4 Beds
3 Baths
3,100 SqFt
4 Beds
3 Baths
3,100 SqFt
Key Details
Property Type Single Family Home
Sub Type Single Family Residence
Listing Status Active
Purchase Type For Sale
Square Footage 3,100 sqft
Price per Sqft $634
Subdivision Irving Manor
MLS Listing ID KEYH6296495
Style Colonial
Bedrooms 4
Full Baths 2
Half Baths 1
HOA Fees $403/mo
Originating Board onekey2
Rental Info No
Year Built 2024
Annual Tax Amount $1
Lot Size 1.330 Acres
Acres 1.33
Property Description
As you enter, you will be greeted by an open concept living and dining area, perfect for entertaining guests or relaxing with loved ones. The gourmet kitchen will feature an open layout with granite countertops and semi-custom cabinetry. The open concept main level will also offer a family room & living room - perfect for those who work from home or need a quiet space to study. Upstairs, you will find a spacious master suite complete with a spa-like end suite bathroom and walk-in closet, as well as three additional bedrooms with ample closet space. Other features of this home will include hardwood flooring throughout, energy efficient windows, 2-zone central air, and a full unfinished basement ready for your personal touch. Outside, landscaping is included to create your own oasis.
Located just a short distance from local restaurants, shops, and parks, this home offers the perfect blend of luxury living and convenience. With the ability to customize your finishes and personal touches, this to-be-built home is the perfect opportunity to create your dream home in Tarrytown. Photos are representative of previously built/sample home and may show options not included in the Supreme Spec Package. Additional Information: ParkingFeatures:2 Car Attached,
Location
State NY
County Westchester County
Rooms
Basement Unfinished
Interior
Interior Features Granite Counters, Primary Bathroom, Walk-In Closet(s)
Heating Propane, Forced Air
Cooling Central Air
Flooring Hardwood
Fireplace No
Appliance Gas Water Heater
Exterior
Parking Features Attached
Utilities Available Trash Collection Public
Amenities Available Park
Total Parking Spaces 2
Building
Lot Description Near Public Transit, Near School, Near Shops
Sewer Public Sewer
Water Public
Structure Type Frame
Schools
Elementary Schools Dows Lane (K-3) School
Middle Schools Irvington Middle School
High Schools Irvington High School
School District Irvington
Others
Senior Community No
Special Listing Condition None
MORTGAGE CALCULATOR
By registering you agree to our Terms of Service & Privacy Policy. Consent is not a condition of buying a property, goods, or services.

"My job is to find and attract mastery-based agents to the office, protect the culture, and make sure everyone is happy! "
104 West 40th Street 4th Floor, New York, NY, 10018, USA






