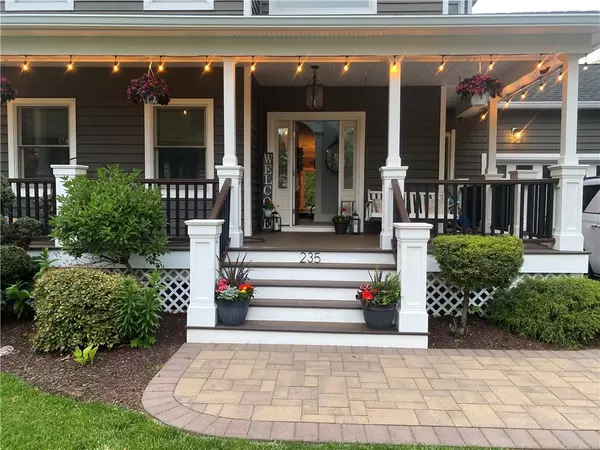
4 Beds
4 Baths
2,918 SqFt
4 Beds
4 Baths
2,918 SqFt
Key Details
Property Type Single Family Home
Sub Type Single Family Residence
Listing Status Active
Purchase Type For Sale
Square Footage 2,918 sqft
Price per Sqft $438
MLS Listing ID KEYH6317802
Bedrooms 4
Full Baths 3
Half Baths 1
Originating Board onekey2
Rental Info No
Year Built 2016
Annual Tax Amount $17,450
Lot Size 0.710 Acres
Acres 0.71
Property Description
custom bar with built in grill. 3000 sq ft of Cambridge pavers surrounding an 18x40 concrete pool.
Includes Pentair pump and sunshine solar heating system, solid looploc cover.
Custom finish carpentry.
Solid core 2 panel sprayed black interior doors.
Sunnation solar panel system
Phountain whole house water filtration system
18 zone sprinkler system, 7 hose bibs
Custom garage shelving & epoxy floor
Mudroom
Wood burning fireplace
Gas fire pit
Outside shower
Fully decked attic for storage
Outdoor speaker system
Volt exterior landscape lighting
DuoVac central vac system
200amp with 2 additional sub panels
Buderas natural gas forced hot air heating
2 zone Rudd AC with & additional 2 mini split univents for the basement & garage
Full basement 8’ ceiling height with outside entrance
Charcoal 7” Prodigy siding and lineal trims throughout
Andersen 400 series windows & doors
Security cameras & Ring alarm system Additional Information: ParkingFeatures:1 Car Attached,
Location
State NY
County Suffolk County
Rooms
Basement Full
Interior
Interior Features Eat-in Kitchen, Formal Dining, Kitchen Island, Primary Bathroom, Quartz/Quartzite Counters
Heating Forced Air, Natural Gas
Cooling Central Air
Flooring Hardwood
Fireplaces Number 1
Fireplace Yes
Appliance Dishwasher, Stainless Steel Appliance(s), Gas Water Heater
Exterior
Parking Features Attached, Driveway
Fence Fenced
Pool In Ground
Utilities Available See Remarks
Total Parking Spaces 1
Building
Sewer Other
Water Other
Structure Type Frame
Schools
Elementary Schools Contact Agent
Middle Schools Oakdale-Bohemia Middle School
High Schools Connetquot High School
School District Connetquot
Others
Senior Community No
Special Listing Condition None
MORTGAGE CALCULATOR
By registering you agree to our Terms of Service & Privacy Policy. Consent is not a condition of buying a property, goods, or services.

"My job is to find and attract mastery-based agents to the office, protect the culture, and make sure everyone is happy! "
104 West 40th Street 4th Floor, New York, NY, 10018, USA






