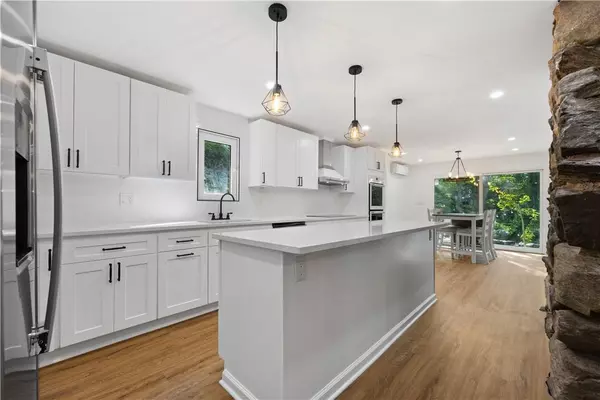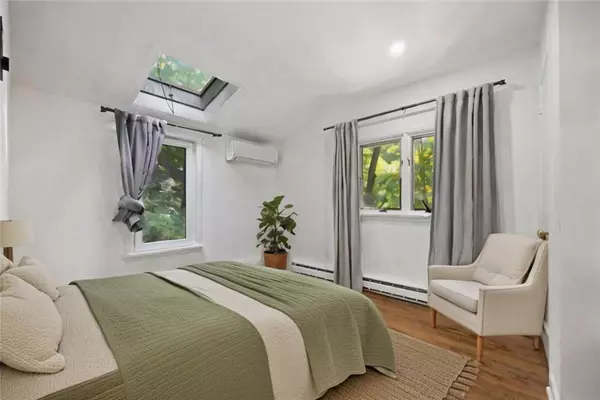
4 Beds
2 Baths
2,240 SqFt
4 Beds
2 Baths
2,240 SqFt
Key Details
Property Type Single Family Home
Sub Type Single Family Residence
Listing Status Active
Purchase Type For Sale
Square Footage 2,240 sqft
Price per Sqft $579
MLS Listing ID KEYH6328485
Style Barn
Bedrooms 4
Full Baths 2
Originating Board onekey2
Rental Info No
Year Built 1964
Annual Tax Amount $15,246
Lot Size 4.450 Acres
Acres 4.45
Property Description
Step outside to enjoy your own personal oasis, complete with a swimming pool and a cozy fire pit, perfect for entertaining or relaxing. The expansive acreage offers endless possibilities for outdoor activities, gardening, or future expansion. This property is a rare find, offering both luxury and the peace of country living. Ideal for families or those seeking a serene retreat, this home is ready to move in and enjoy! Additional Information: HeatingFuel:Oil Above Ground,ParkingFeatures:2 Car Attached,
Location
State NY
County Westchester County
Rooms
Basement None
Interior
Interior Features Master Downstairs, Cathedral Ceiling(s), Eat-in Kitchen, Kitchen Island, Walk-In Closet(s)
Heating Oil, Radiant
Cooling Ductless, Wall/Window Unit(s)
Flooring Hardwood
Fireplaces Number 1
Fireplace Yes
Appliance Oil Water Heater
Laundry Inside
Exterior
Parking Features Attached
Pool In Ground
Utilities Available Trash Collection Private
Total Parking Spaces 2
Building
Sewer Septic Tank
Water Dug Well
Level or Stories Two
Structure Type Frame,Wood Siding
Schools
Elementary Schools Coman Hill
Middle Schools H C Crittenden Middle School
High Schools Byram Hills High School
School District Byram Hills
Others
Senior Community No
Special Listing Condition None
MORTGAGE CALCULATOR
By registering you agree to our Terms of Service & Privacy Policy. Consent is not a condition of buying a property, goods, or services.

"My job is to find and attract mastery-based agents to the office, protect the culture, and make sure everyone is happy! "
104 West 40th Street 4th Floor, New York, NY, 10018, USA






