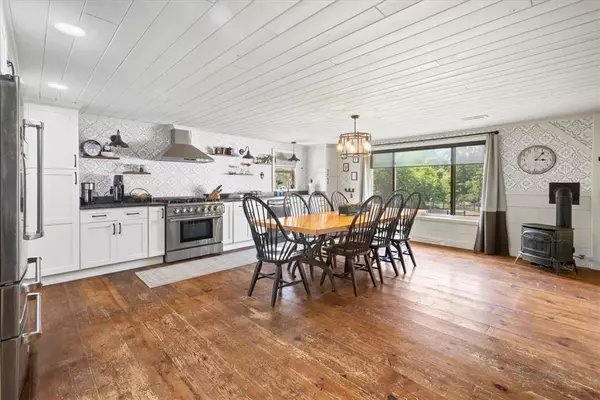
3 Beds
2 Baths
2,268 SqFt
3 Beds
2 Baths
2,268 SqFt
Key Details
Property Type Single Family Home
Sub Type Single Family Residence
Listing Status Pending
Purchase Type For Sale
Square Footage 2,268 sqft
Price per Sqft $438
MLS Listing ID KEYH6310586
Style Contemporary,Barn,Farm House
Bedrooms 3
Full Baths 1
Half Baths 1
Originating Board onekey2
Rental Info No
Year Built 1988
Annual Tax Amount $8,000
Lot Size 25.170 Acres
Acres 25.17
Property Description
pastures. Unique opportunity to own an equestrian property on 26 acres, with trail on the Roe
Jan Kill River. Off the beaten path and nicely nestled in a quiet valley of its own and within 20
minutes of many amenities, including fantastic shopping, great pizza, and the train to NYC.
The main barn has 14 stalls (12x14 and one lay-up 16x16), auto waterers, tack room, feed room,
a boarders lounge with a full bath, and an office. Additional 8 large open paddock stall combo set-up
with frost-free hydrants and rear-feeding hatches. Large hay storage behind open paddocks,
with additional hay storage and an elevator above the barn.
Large chicken coop with 20 nesting boxes and securely fenced outdoor area. Additional building
that functions as a chicken coop, dog kennel, or dog grooming business. Equipped with office, 8
runs, bathtub and heat.
Indoor arena is 160’x60’, with comfort footing, lights, fans, and a judging stand. Large shop/tool
room (20 x 16) (Heat & AC), large viewing room with ½ bath (Heat & AC), and a small tack room.
All pastures have double-depth run-ins and are fenced with no-climb equestrian fencing.
150’ of Roe Jan Kill River frontage, training round pen, and 13 acres of equine or hiking trails.
Gorgeous 2200+ sq ft barndominium above. Master bedroom ensuite with gorgeous
views, 2nd bedroom with private ½ bath. New designer kitchen with Thor appliances, and live
edge coffee bar, Family Room is open with cathedral ceilings and large exposed wood beams
opening up to a large deck, with a huge Anderson slider. Off the deck is 1.5 acres of fenced lush lawn for canines. Gorgeous loft with a grand staircase and skylights. New Electrolux central
vacuum, Anderson windows, and Vermont Casting stoves. Fiber Optic internet, LED lighting
throughout, Generac generator, central air, water, and electrical throughout the property, solar
exterior lighting, and storage galore with many built-ins. Additional Information: Amenities:Guest Quarters,Storage,ParkingFeatures:2 Car Attached,
Location
State NY
County Columbia County
Rooms
Basement See Remarks, Walk-Out Access
Interior
Interior Features Master Downstairs, First Floor Bedroom, Cathedral Ceiling(s), Eat-in Kitchen, High Ceilings, Primary Bathroom, Open Kitchen, Walk-In Closet(s)
Heating Propane, See Remarks
Cooling Central Air
Flooring Hardwood
Fireplace No
Exterior
Parking Features Attached
Fence Fenced
Utilities Available See Remarks
Waterfront Description Water Access,Waterfront
Total Parking Spaces 2
Building
Lot Description Views
Sewer Septic Tank
Water Drilled Well
Structure Type Frame
Schools
Elementary Schools Contact Agent
Middle Schools Stissing Mountain
High Schools Stissing Mountain Jr/Sr High School
School District Pine Plains
Others
Senior Community No
Special Listing Condition None
MORTGAGE CALCULATOR
By registering you agree to our Terms of Service & Privacy Policy. Consent is not a condition of buying a property, goods, or services.

"My job is to find and attract mastery-based agents to the office, protect the culture, and make sure everyone is happy! "
104 West 40th Street 4th Floor, New York, NY, 10018, USA






