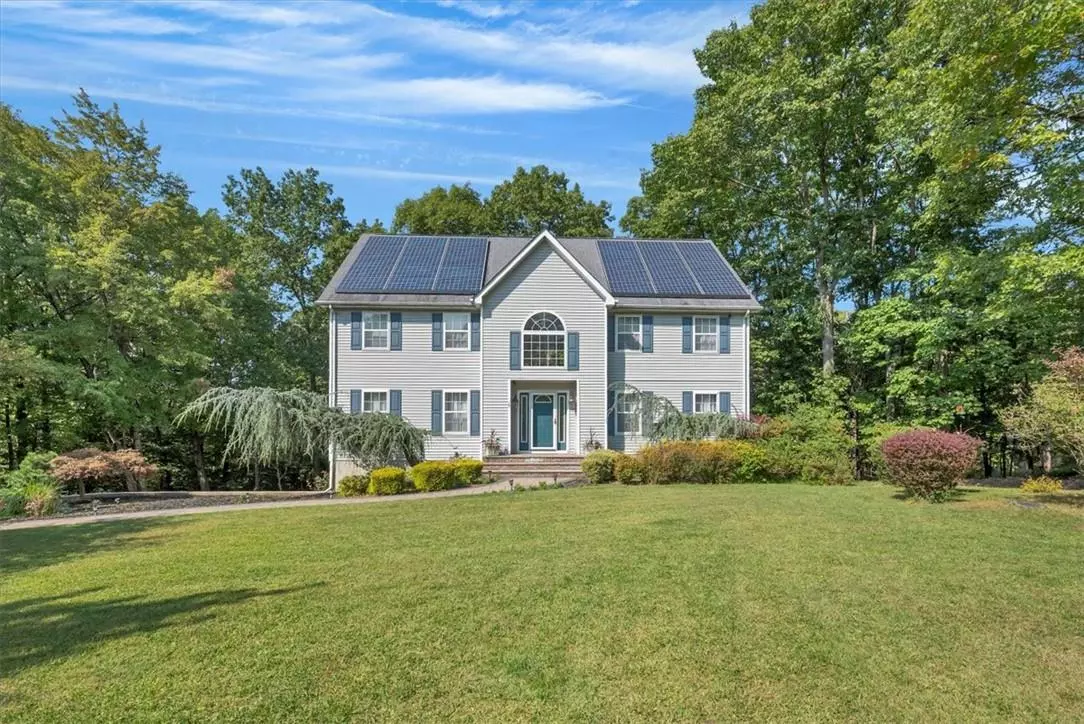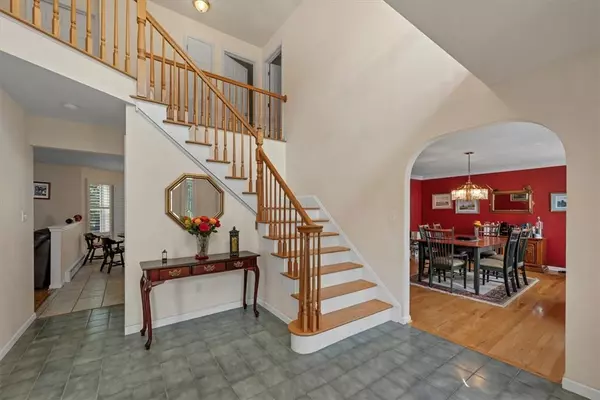4 Beds
3 Baths
2,824 SqFt
4 Beds
3 Baths
2,824 SqFt
Key Details
Property Type Single Family Home
Sub Type Single Family Residence
Listing Status Pending
Purchase Type For Sale
Square Footage 2,824 sqft
Price per Sqft $292
MLS Listing ID KEYH6328231
Style Colonial
Bedrooms 4
Full Baths 3
HOA Fees $150/mo
Originating Board onekey2
Rental Info No
Year Built 1997
Annual Tax Amount $16,103
Lot Size 0.400 Acres
Acres 0.4
Property Description
cul-de-sac is the ideal place for you! Privacy abounds outside and the key
unlocks a treasure of wall-to-wall quality inside. This property is truly one of a kind! With its Meticulously
Maintained endless Lush Green Grass in from and back of the house adorned by
Attractive Trees and Bushes this property is winning! Upon entering this 2800+
sq ft perfectly maintained home an inviting foyer await leading into a formal dining
room with beautiful molding and big windows. The kitchen is practical and comfortable
with tiled floors and wood cabinetry and is open to a sun filled living room. A
convenient laundry room and one bathroom are also located on the first level.
Heading upstairs are 4 bright and airy bedrooms with hardwood floors and closets. The
master bedroom has a private bathroom, jacuzzi, and full vanity. This
Incredible home offers endless amenities and upgrades including a 2 car
attached garage, full basement, spotlights, tiled foyer and much more. This is
a unique opportunity that won't last - dont let this gem pass! Schedule your
showing today! Additional Information: ParkingFeatures:2 Car Attached,
Location
State NY
County Orange County
Rooms
Basement Full, Walk-Out Access
Interior
Interior Features Eat-in Kitchen, Formal Dining, Entrance Foyer, Primary Bathroom
Heating Natural Gas, Hot Water, Steam
Cooling Central Air
Flooring Hardwood
Fireplaces Number 1
Fireplace Yes
Appliance Gas Water Heater
Laundry Inside
Exterior
Parking Features Attached
Utilities Available Trash Collection Private
Total Parking Spaces 2
Building
Lot Description Cul-De-Sac
Sewer Public Sewer
Water Public
Level or Stories Two
Structure Type Frame
Schools
Elementary Schools Central Valley
Middle Schools Monroe-Woodbury Middle School
High Schools Monroe-Woodbury High School
School District Monroe-Woodbury
Others
Senior Community No
Special Listing Condition None
MORTGAGE CALCULATOR
By registering you agree to our Terms of Service & Privacy Policy. Consent is not a condition of buying a property, goods, or services.
"My job is to find and attract mastery-based agents to the office, protect the culture, and make sure everyone is happy! "
104 West 40th Street 4th Floor, New York, NY, 10018, USA






