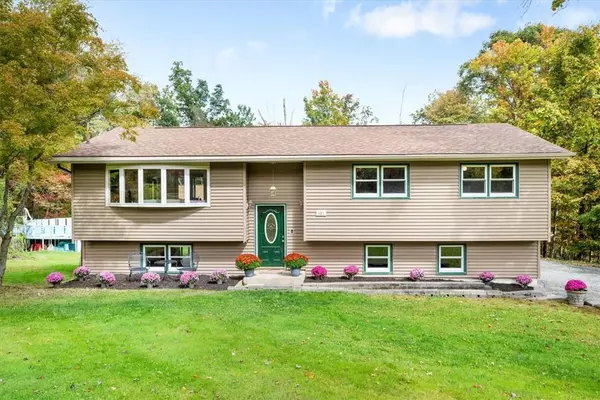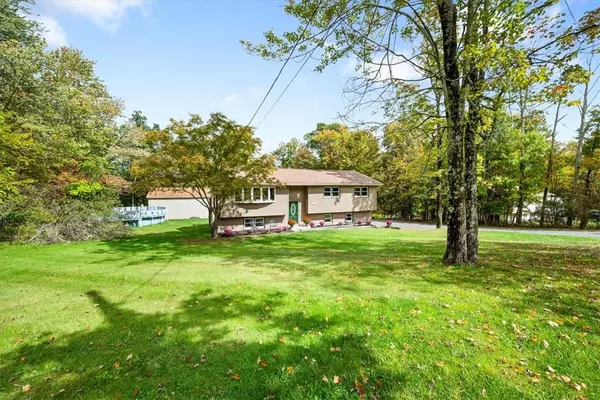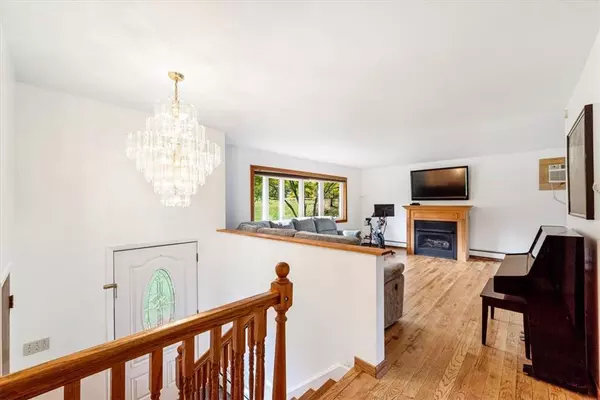
4 Beds
3 Baths
2,286 SqFt
4 Beds
3 Baths
2,286 SqFt
Key Details
Property Type Single Family Home
Sub Type Single Family Residence
Listing Status Active
Purchase Type For Sale
Square Footage 2,286 sqft
Price per Sqft $242
MLS Listing ID KEYH6330598
Style Ranch
Bedrooms 4
Full Baths 3
Originating Board onekey2
Rental Info No
Year Built 1971
Annual Tax Amount $7,935
Lot Size 1.580 Acres
Acres 1.58
Property Description
Location
State NY
County Sullivan County
Rooms
Basement None
Interior
Interior Features Ceiling Fan(s), Formal Dining, Primary Bathroom, Open Kitchen
Heating Oil, Baseboard, Hot Water
Cooling Wall/Window Unit(s)
Flooring Hardwood
Fireplaces Number 2
Fireplaces Type Pellet Stove
Fireplace Yes
Appliance Indirect Water Heater, Dishwasher, Dryer, Refrigerator, Washer
Exterior
Exterior Feature Mailbox
Parking Features Detached, Driveway
Pool Above Ground
Utilities Available Trash Collection Private
Building
Lot Description Level, Part Wooded
Sewer Septic Tank
Water Drilled Well
Level or Stories Two
Structure Type Block,Frame,Vinyl Siding
Schools
Elementary Schools Emma C Chase School
High Schools Monticello High School
School District Monticello
Others
Senior Community No
Special Listing Condition None
MORTGAGE CALCULATOR
By registering you agree to our Terms of Service & Privacy Policy. Consent is not a condition of buying a property, goods, or services.

"My job is to find and attract mastery-based agents to the office, protect the culture, and make sure everyone is happy! "
104 West 40th Street 4th Floor, New York, NY, 10018, USA






