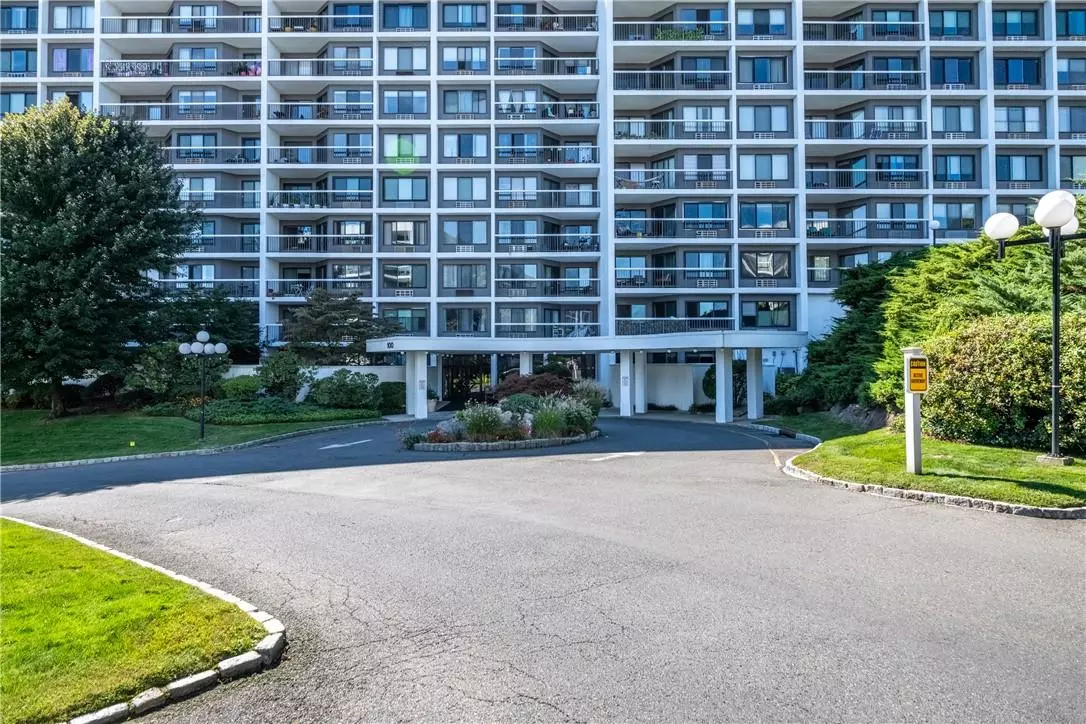
2 Beds
2 Baths
1,414 SqFt
2 Beds
2 Baths
1,414 SqFt
Key Details
Property Type Condo
Sub Type Condominium
Listing Status Pending
Purchase Type For Sale
Square Footage 1,414 sqft
Price per Sqft $300
Subdivision High Point Of Hartsdale
MLS Listing ID KEYH6327437
Bedrooms 2
Full Baths 2
HOA Fees $1,008/mo
Originating Board onekey2
Rental Info No
Year Built 1975
Annual Tax Amount $6,232
Lot Size 435 Sqft
Acres 0.01
Property Description
Location
State NY
County Westchester County
Rooms
Basement None
Interior
Interior Features Elevator, Walk-In Closet(s)
Heating Electric, Baseboard
Cooling Wall/Window Unit(s)
Fireplace No
Appliance Tankless Water Heater, Refrigerator
Laundry Common Area
Exterior
Exterior Feature Balcony
Parking Features Garage, Assigned
Pool Community
Utilities Available Trash Collection Public
Amenities Available Park, Clubhouse, Elevator(s), Gated
Total Parking Spaces 1
Building
Lot Description Near Public Transit, Near School, Near Shops
Story 9
Sewer Public Sewer
Water Public
Level or Stories One
Structure Type Frame,Brick
Schools
Elementary Schools Early Childhood Program
Middle Schools Woodlands Middle/High School (Grades 7-12)
High Schools Woodlands Middle/High School
School District Greenburgh Central School District
Others
Senior Community No
Special Listing Condition None
Pets Allowed Call
MORTGAGE CALCULATOR
By registering you agree to our Terms of Service & Privacy Policy. Consent is not a condition of buying a property, goods, or services.

"My job is to find and attract mastery-based agents to the office, protect the culture, and make sure everyone is happy! "
104 West 40th Street 4th Floor, New York, NY, 10018, USA






