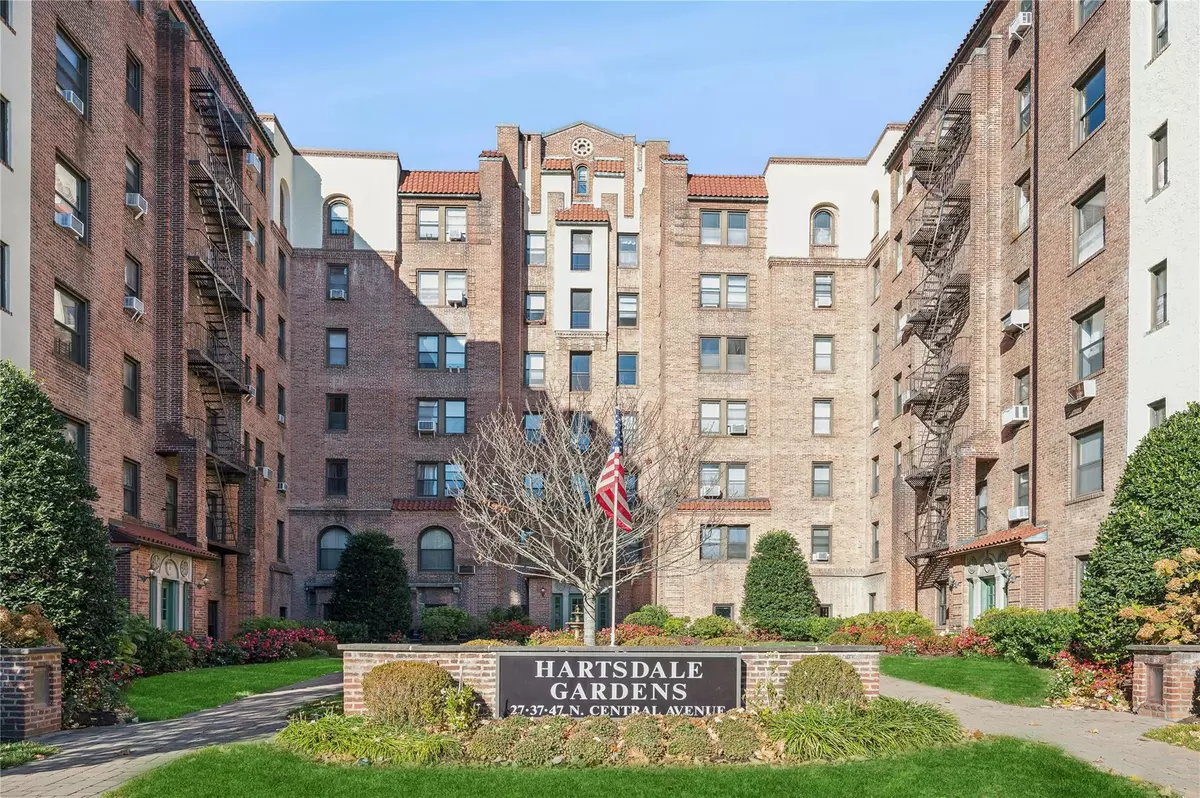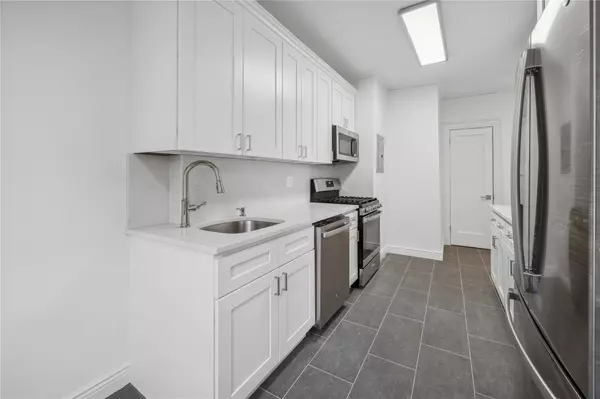
2 Beds
2 Baths
1,500 SqFt
2 Beds
2 Baths
1,500 SqFt
Key Details
Property Type Condo
Sub Type Stock Cooperative
Listing Status Pending
Purchase Type For Sale
Square Footage 1,500 sqft
Price per Sqft $259
Subdivision Hartsdale Garden
MLS Listing ID KEYH6334948
Bedrooms 2
Full Baths 2
Originating Board onekey2
Rental Info No
Year Built 1927
Property Description
Location
State NY
County Westchester County
Interior
Interior Features Eat-in Kitchen, Open Kitchen, Walk-In Closet(s)
Heating Natural Gas, Radiant
Cooling None
Flooring Hardwood
Fireplace No
Appliance Stainless Steel Appliance(s), Oil Water Heater, Dishwasher, Microwave, Refrigerator
Laundry Common Area
Exterior
Exterior Feature Basketball Court
Parking Features Assigned
Utilities Available Trash Collection Public
Amenities Available Basketball Court, Park, Live In Super
Total Parking Spaces 1
Building
Lot Description Near Public Transit, Near School, Near Shops
Story 6
Sewer Public Sewer
Water Public
Level or Stories One
Structure Type Brick
Schools
Elementary Schools Highview School
Middle Schools Woodlands Middle/High School (Grades 7-12)
High Schools Woodlands Middle/High School
School District Greenburgh Central School District
Others
Senior Community No
Special Listing Condition None
Pets Allowed Call
MORTGAGE CALCULATOR
By registering you agree to our Terms of Service & Privacy Policy. Consent is not a condition of buying a property, goods, or services.

"My job is to find and attract mastery-based agents to the office, protect the culture, and make sure everyone is happy! "
104 West 40th Street 4th Floor, New York, NY, 10018, USA






