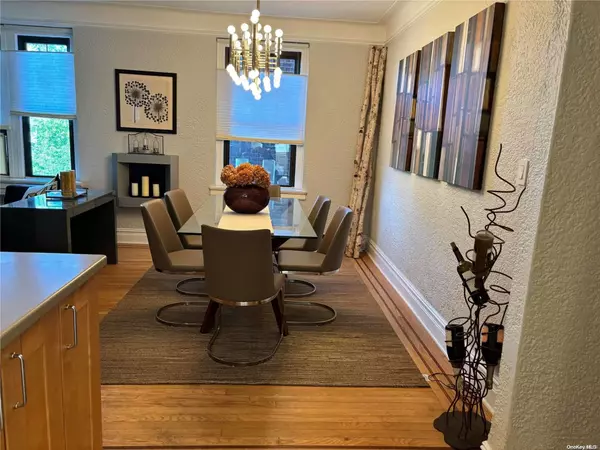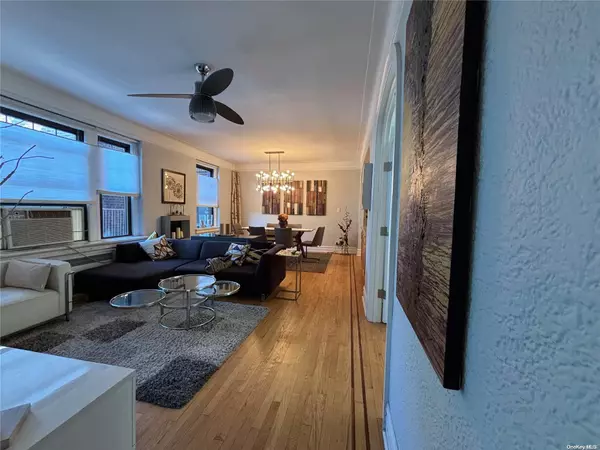
2 Beds
1 Bath
1,200 SqFt
2 Beds
1 Bath
1,200 SqFt
Key Details
Property Type Condo
Sub Type Stock Cooperative
Listing Status Pending
Purchase Type For Sale
Square Footage 1,200 sqft
Price per Sqft $500
Subdivision The Sutton
MLS Listing ID KEYL3580448
Bedrooms 2
Full Baths 1
Originating Board onekey2
Rental Info No
Year Built 1932
Property Description
Location
State NY
County Queens
Rooms
Basement Common
Interior
Interior Features Cathedral Ceiling(s), Eat-in Kitchen, Ceiling Fan(s)
Heating Natural Gas, Steam
Cooling None
Fireplace No
Appliance Tankless Water Heater, Dishwasher, Refrigerator
Exterior
Exterior Feature Mailbox
Parking Features On Street
Amenities Available Elevator(s), Park
Private Pool No
Building
Lot Description Near Public Transit, Near School, Near Shops
Story 6
Sewer Public Sewer
Water Public
Level or Stories One
Structure Type Brick
Schools
Elementary Schools Ps 101 School In The Gardens
Middle Schools Jhs 190 Russell Sage
High Schools Forest Hills High School
School District Queens 28
Others
Senior Community No
Special Listing Condition None
Pets Allowed Size Limit
MORTGAGE CALCULATOR
By registering you agree to our Terms of Service & Privacy Policy. Consent is not a condition of buying a property, goods, or services.

"My job is to find and attract mastery-based agents to the office, protect the culture, and make sure everyone is happy! "
104 West 40th Street 4th Floor, New York, NY, 10018, USA






