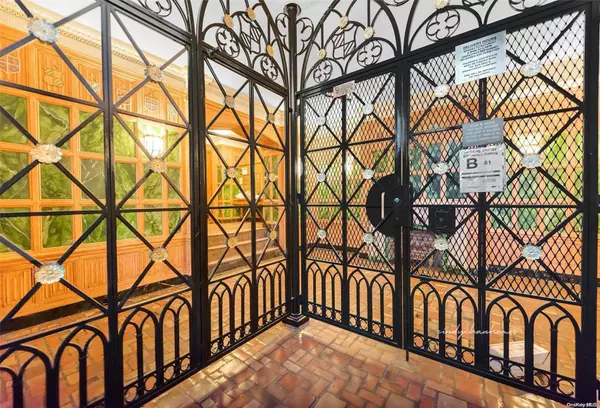
1 Bed
1 Bath
675 SqFt
1 Bed
1 Bath
675 SqFt
Key Details
Property Type Condo
Sub Type Stock Cooperative
Listing Status Active
Purchase Type For Sale
Square Footage 675 sqft
Price per Sqft $333
Subdivision Valeria Arms
MLS Listing ID KEYL3567014
Bedrooms 1
Full Baths 1
Originating Board onekey2
Rental Info No
Year Built 1929
Property Description
Location
State NY
County Queens
Rooms
Basement None
Interior
Interior Features Eat-in Kitchen
Heating Natural Gas, Other
Cooling Wall/Window Unit(s)
Flooring Hardwood
Fireplace No
Appliance Tankless Water Heater, Refrigerator
Laundry Common Area
Exterior
Parking Features On Street
Utilities Available Trash Collection Public
Amenities Available Elevator(s), Park
Private Pool No
Building
Lot Description Near Public Transit, Near School, Near Shops
Story 6
Water Public
Level or Stories One
Structure Type Brick
Schools
Elementary Schools Ps 101 School In The Gardens
Middle Schools Jhs 190 Russell Sage
High Schools Metropolitan Expeditionary Lrning
School District Queens 28
Others
Senior Community No
Special Listing Condition None
Pets Allowed Call, Cats OK, No Dogs
MORTGAGE CALCULATOR
By registering you agree to our Terms of Service & Privacy Policy. Consent is not a condition of buying a property, goods, or services.

"My job is to find and attract mastery-based agents to the office, protect the culture, and make sure everyone is happy! "
104 West 40th Street 4th Floor, New York, NY, 10018, USA






