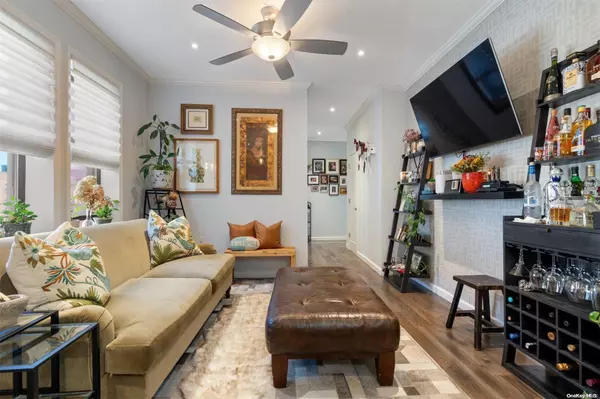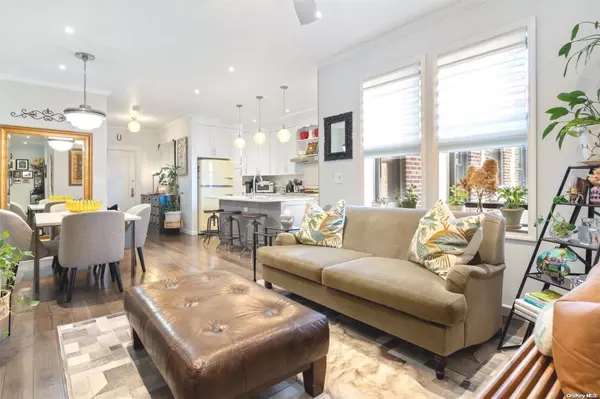2 Beds
2 Baths
1,150 SqFt
2 Beds
2 Baths
1,150 SqFt
Key Details
Property Type Condo
Sub Type Stock Cooperative
Listing Status Active
Purchase Type For Sale
Square Footage 1,150 sqft
Price per Sqft $660
Subdivision Adelphia Hall
MLS Listing ID KEYL3584174
Style Other
Bedrooms 2
Full Baths 1
Half Baths 1
Originating Board onekey2
Rental Info No
Year Built 1931
Property Description
Location
State NY
County Queens
Rooms
Basement Full, Partially Finished
Interior
Interior Features Cathedral Ceiling(s), Eat-in Kitchen, Granite Counters, Primary Bathroom, ENERGY STAR Qualified Door(s)
Heating Natural Gas, Oil, Heat Recovery System
Cooling None
Fireplace No
Appliance Dishwasher, Microwave, Gas Water Heater, Oil Water Heater, ENERGY STAR Qualified Appliances
Laundry Common Area
Exterior
Parking Features None
Utilities Available Trash Collection Public
Amenities Available Park, Trash
Garage false
Private Pool No
Building
Lot Description Near Public Transit, Near School, Near Shops
Story 6
Sewer Public Sewer
Water Public
Level or Stories One
Structure Type Brick,Energy Star
Schools
Elementary Schools Ps/Is 78
Middle Schools Is 227 Louis Armstrong
High Schools Long Island City High School
School District Queens 30
Others
Senior Community No
Special Listing Condition None
Pets Allowed No
MORTGAGE CALCULATOR
By registering you agree to our Terms of Service & Privacy Policy. Consent is not a condition of buying a property, goods, or services.
"My job is to find and attract mastery-based agents to the office, protect the culture, and make sure everyone is happy! "
104 West 40th Street 4th Floor, New York, NY, 10018, USA






