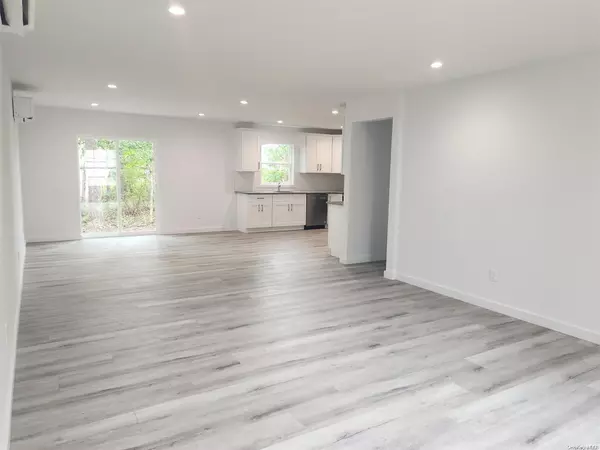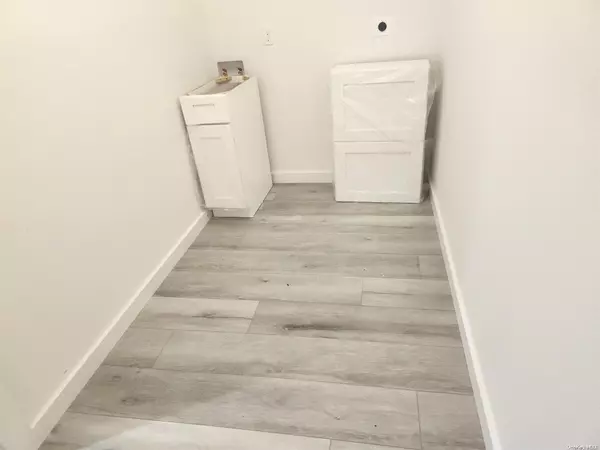
3 Beds
2 Baths
1,500 SqFt
3 Beds
2 Baths
1,500 SqFt
Key Details
Property Type Single Family Home
Sub Type Single Family Residence
Listing Status Active
Purchase Type For Sale
Square Footage 1,500 sqft
Price per Sqft $333
MLS Listing ID KEYL3588290
Style Exp Cape
Bedrooms 3
Full Baths 2
Originating Board onekey2
Rental Info No
Year Built 2024
Lot Dimensions 50 x 130
Property Description
Location
State NY
County Suffolk County
Rooms
Basement Full, Unfinished
Interior
Interior Features Eat-in Kitchen, Granite Counters, Master Downstairs, Pantry, Formal Dining, First Floor Bedroom, ENERGY STAR Qualified Door(s)
Heating Electric, Other
Cooling Ductless
Fireplace No
Appliance Electric Water Heater, ENERGY STAR Qualified Dishwasher, ENERGY STAR Qualified Refrigerator, ENERGY STAR Qualified Water Heater, Dishwasher, ENERGY STAR Qualified Appliances, Microwave, Refrigerator
Exterior
Parking Features Driveway, No Garage, Off Street, On Street, Private
Amenities Available Park
Garage false
Private Pool No
Building
Lot Description Near Public Transit, Near School, Near Shops, Level
Sewer Cesspool
Water Public
Level or Stories Three Or More
Structure Type Vinyl Siding,Frame
Schools
Middle Schools William Floyd Middle School
High Schools William Floyd High School
School District William Floyd
Others
Senior Community No
Special Listing Condition None
MORTGAGE CALCULATOR
By registering you agree to our Terms of Service & Privacy Policy. Consent is not a condition of buying a property, goods, or services.

"My job is to find and attract mastery-based agents to the office, protect the culture, and make sure everyone is happy! "
104 West 40th Street 4th Floor, New York, NY, 10018, USA






