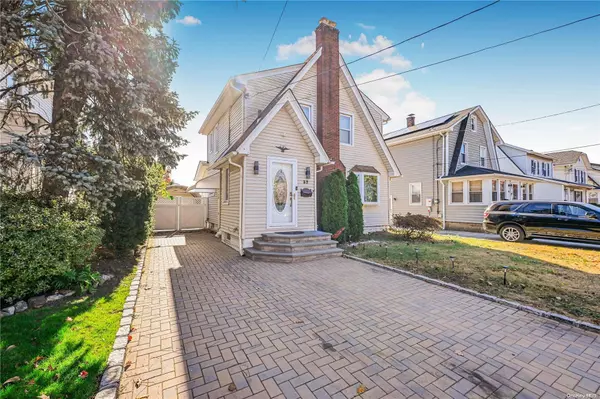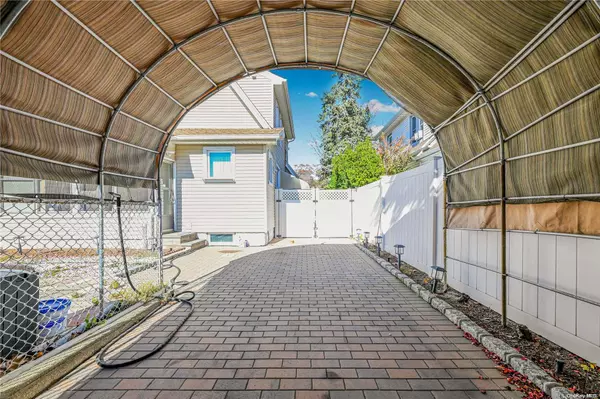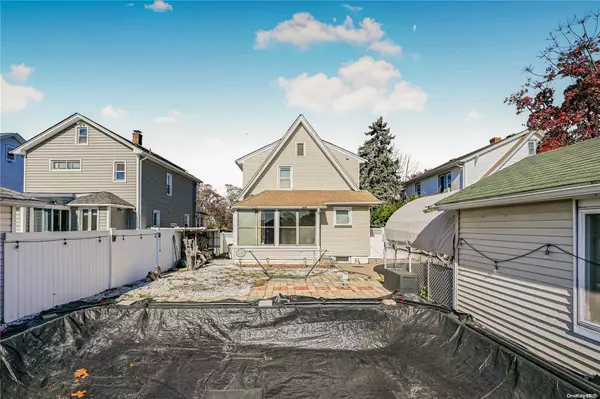
2 Beds
3 Baths
2 Beds
3 Baths
Key Details
Property Type Single Family Home
Sub Type Single Family Residence
Listing Status Active
Purchase Type For Sale
MLS Listing ID KEYL3590533
Style Contemporary
Bedrooms 2
Full Baths 2
Half Baths 1
Originating Board onekey2
Rental Info No
Year Built 1927
Annual Tax Amount $9,043
Lot Dimensions 40x101
Property Description
Location
State NY
County Nassau County
Rooms
Basement Finished, Full
Interior
Interior Features Eat-in Kitchen, Entrance Foyer, Granite Counters, Pantry, Sauna, Walk-In Closet(s), Formal Dining, Ceiling Fan(s), Central Vacuum, Primary Bathroom
Heating Hot Water, Steam, Natural Gas
Cooling Attic Fan, Central Air
Flooring Hardwood
Fireplaces Number 1
Fireplace Yes
Appliance Water Conditioner Owned, Convection Oven, Cooktop, Dishwasher, Disposal, Dryer, ENERGY STAR Qualified Appliances, Microwave, Refrigerator, Trash Compactor, Washer, Gas Water Heater
Exterior
Exterior Feature Mailbox, Private Entrance
Parking Features Detached, Driveway, Private, Garage Door Opener
Fence Fenced, Partial
Pool In Ground
Utilities Available Cable Available, Trash Collection Public
Amenities Available Park
View Other
Private Pool Yes
Building
Lot Description Near Public Transit, Near School, Near Shops, Sprinklers In Front,
Sewer Public Sewer
Water Public
Level or Stories Three Or More
Structure Type Aluminum Siding,Brick,Cedar,Energy Star
Schools
Middle Schools Howard T Herber Middle School
High Schools Malverne Senior High School
School District Malverne
Others
Senior Community No
Special Listing Condition None
MORTGAGE CALCULATOR
By registering you agree to our Terms of Service & Privacy Policy. Consent is not a condition of buying a property, goods, or services.

"My job is to find and attract mastery-based agents to the office, protect the culture, and make sure everyone is happy! "
104 West 40th Street 4th Floor, New York, NY, 10018, USA






