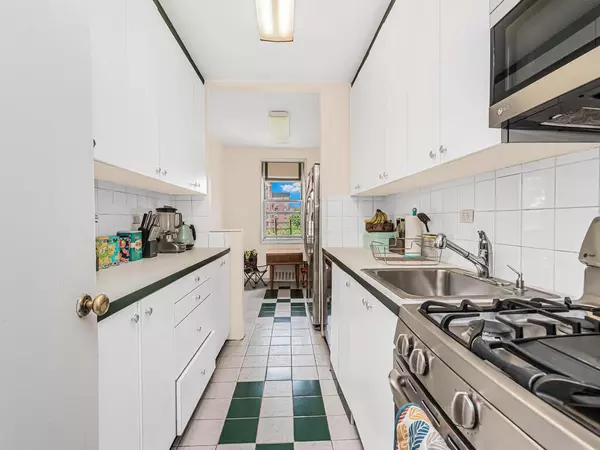
2 Beds
2 Baths
1,200 SqFt
2 Beds
2 Baths
1,200 SqFt
Key Details
Property Type Condo
Sub Type Stock Cooperative
Listing Status Pending
Purchase Type For Sale
Square Footage 1,200 sqft
Price per Sqft $270
Subdivision Greystone Views Inc
MLS Listing ID KEYH6332475
Bedrooms 2
Full Baths 2
Originating Board onekey2
Rental Info No
Year Built 1952
Property Description
Location
State NY
County Bronx County
Rooms
Basement Walk-Out Access, Full
Interior
Interior Features Eat-in Kitchen, Elevator, Galley Type Kitchen
Heating Natural Gas, Radiant
Cooling Wall/Window Unit(s)
Flooring Hardwood
Fireplace No
Appliance Stainless Steel Appliance(s), Tankless Water Heater, Dishwasher, Microwave, Refrigerator
Laundry Common Area
Exterior
Parking Features Garage, On Street, Waitlist
Utilities Available Trash Collection Public
Amenities Available Park, Elevator(s), Live In Super, Trash
Building
Lot Description Near School, Near Shops, Near Public Transit
Story 6
Sewer Public Sewer
Water Public
Structure Type Brick
Schools
Elementary Schools Contact Agent
Middle Schools Riverdale/Kingsbridge (Ms/Hs 141)
High Schools Riverdale/Kingsbridge (Ms/Hs 141)
School District Bronx 10
Others
Senior Community No
Special Listing Condition None
Pets Allowed No Dogs
MORTGAGE CALCULATOR
By registering you agree to our Terms of Service & Privacy Policy. Consent is not a condition of buying a property, goods, or services.

"My job is to find and attract mastery-based agents to the office, protect the culture, and make sure everyone is happy! "
104 West 40th Street 4th Floor, New York, NY, 10018, USA






