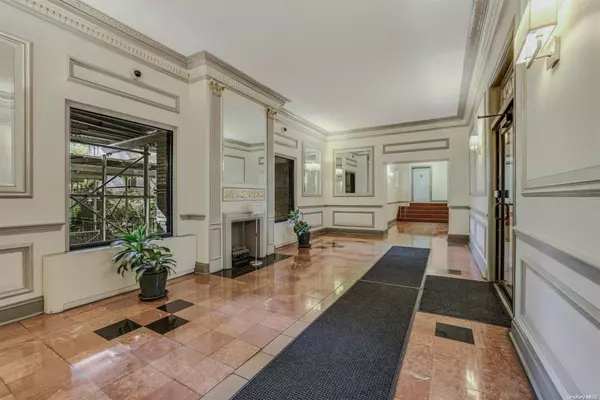
1 Bed
1 Bath
712 SqFt
1 Bed
1 Bath
712 SqFt
Key Details
Property Type Condo
Sub Type Stock Cooperative
Listing Status Active
Purchase Type For Sale
Square Footage 712 sqft
Price per Sqft $391
Subdivision The Saybrook
MLS Listing ID KEYL3582224
Bedrooms 1
Full Baths 1
Originating Board onekey2
Rental Info No
Year Built 1927
Property Description
Location
State NY
County Queens
Rooms
Basement Common
Interior
Interior Features Eat-in Kitchen, Entrance Foyer
Heating Oil, Steam
Cooling None
Flooring Hardwood
Fireplace No
Appliance Dishwasher, Refrigerator
Laundry Common Area
Exterior
Parking Features On Street
Utilities Available Trash Collection Public
Amenities Available Elevator(s), Park
View City
Private Pool No
Building
Lot Description Near Public Transit, Near School, Near Shops
Story 6
Sewer Public Sewer
Water Public
Level or Stories One
Structure Type Brick
Schools
Elementary Schools Ps 149 Christa Mcauliffe
Middle Schools Is 145 Joseph Pulitzer
High Schools William Cullen Bryant High School
School District Queens 30
Others
Senior Community No
Special Listing Condition None
MORTGAGE CALCULATOR
By registering you agree to our Terms of Service & Privacy Policy. Consent is not a condition of buying a property, goods, or services.

"My job is to find and attract mastery-based agents to the office, protect the culture, and make sure everyone is happy! "
104 West 40th Street 4th Floor, New York, NY, 10018, USA






