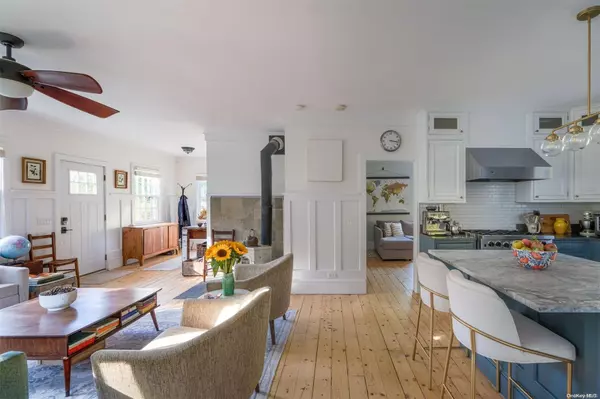
4 Beds
2 Baths
4 Beds
2 Baths
Key Details
Property Type Single Family Home
Sub Type Single Family Residence
Listing Status Pending
Purchase Type For Sale
MLS Listing ID KEYL3588009
Style Colonial
Bedrooms 4
Full Baths 2
Originating Board onekey2
Rental Info No
Year Built 1952
Annual Tax Amount $9,085
Lot Dimensions 100x212
Property Description
Location
State NY
County Suffolk County
Rooms
Basement Bilco Door(s), Partially Finished
Interior
Interior Features Ceiling Fan(s), Chandelier, Cathedral Ceiling(s), Eat-in Kitchen, Entrance Foyer, Pantry, Formal Dining
Heating Oil, Hot Water, Passive Solar, Radiant
Cooling None
Flooring Hardwood
Fireplaces Number 1
Fireplaces Type Wood Burning Stove
Fireplace Yes
Appliance Indirect Water Heater, ENERGY STAR Qualified Refrigerator, ENERGY STAR Qualified Washer, Convection Oven, Dishwasher, Dryer, ENERGY STAR Qualified Appliances, Microwave, Refrigerator, Washer
Exterior
Exterior Feature Mailbox
Parking Features Private, Driveway, No Garage
Fence Fenced
Amenities Available Park
Garage false
Private Pool No
Building
Lot Description Near Public Transit, Near Shops
Sewer Cesspool
Water Public
Structure Type Frame,Cedar,Shake Siding
Schools
Elementary Schools West Middle Island School
Middle Schools Longwood Junior High School
High Schools Longwood High School
School District Longwood
Others
Senior Community No
Special Listing Condition None
MORTGAGE CALCULATOR
By registering you agree to our Terms of Service & Privacy Policy. Consent is not a condition of buying a property, goods, or services.

"My job is to find and attract mastery-based agents to the office, protect the culture, and make sure everyone is happy! "
104 West 40th Street 4th Floor, New York, NY, 10018, USA






