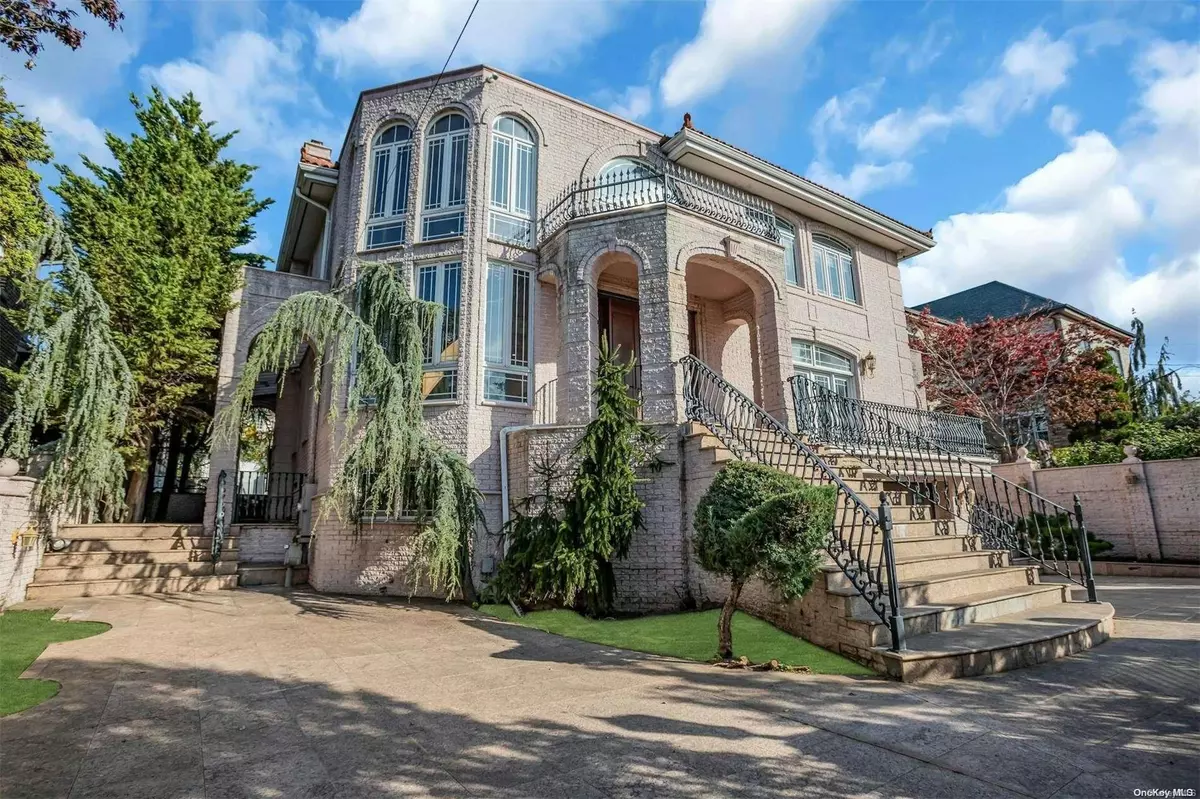5 Beds
5 Baths
4,475 SqFt
5 Beds
5 Baths
4,475 SqFt
Key Details
Property Type Single Family Home
Sub Type Single Family Residence
Listing Status Pending
Purchase Type For Sale
Square Footage 4,475 sqft
Price per Sqft $715
MLS Listing ID KEYL3587915
Style Mediterranean
Bedrooms 5
Full Baths 4
Half Baths 1
Originating Board onekey2
Rental Info No
Year Built 1950
Annual Tax Amount $30,465
Lot Dimensions 70x179.58
Property Description
Location
State NY
County Queens
Rooms
Basement Finished
Interior
Interior Features Primary Bathroom, Cathedral Ceiling(s), Eat-in Kitchen, Entrance Foyer, Granite Counters, Formal Dining, Central Vacuum, Chandelier
Heating Natural Gas, Baseboard, Hot Water
Cooling Central Air
Flooring Hardwood
Fireplaces Number 1
Fireplace Yes
Appliance Electric Water Heater, Dishwasher, Dryer, Oven, Refrigerator
Exterior
Exterior Feature Balcony, Mailbox
Parking Features Private, Attached, Driveway, Garage Door Opener
Fence Back Yard, Fenced
Pool In Ground
Amenities Available Park
Private Pool Yes
Building
Lot Description Near Public Transit, Near School, Near Shops, Stone/Brick Wall
Sewer Public Sewer
Water Public
Level or Stories Two
Structure Type Brick
Schools
Elementary Schools Ps 79 Francis Lewis
Middle Schools Jhs 194 William Carr
High Schools Flushing High School
School District Queens 25
Others
Senior Community No
Special Listing Condition None
MORTGAGE CALCULATOR
By registering you agree to our Terms of Service & Privacy Policy. Consent is not a condition of buying a property, goods, or services.
"My job is to find and attract mastery-based agents to the office, protect the culture, and make sure everyone is happy! "
104 West 40th Street 4th Floor, New York, NY, 10018, USA






