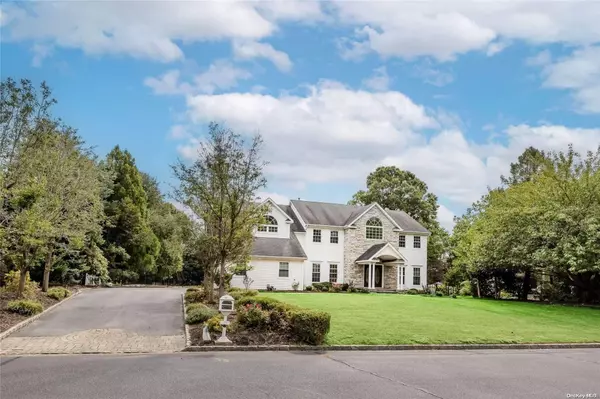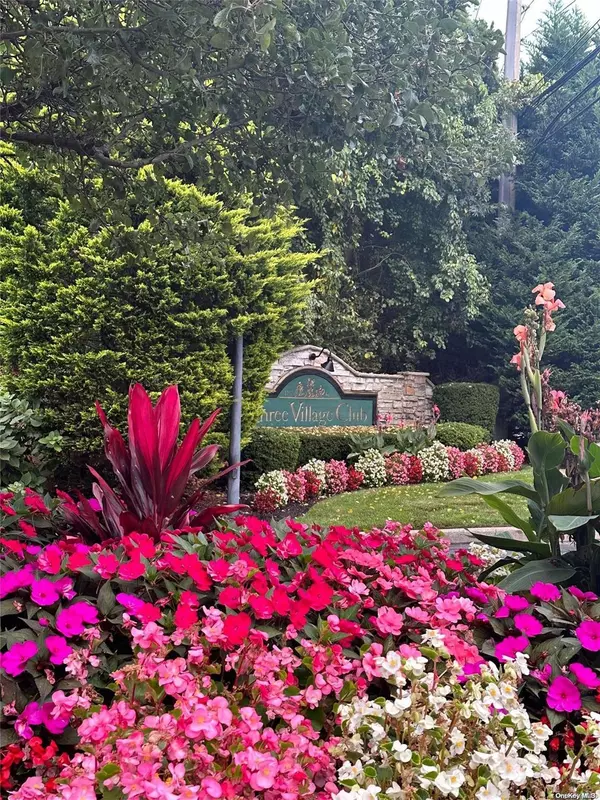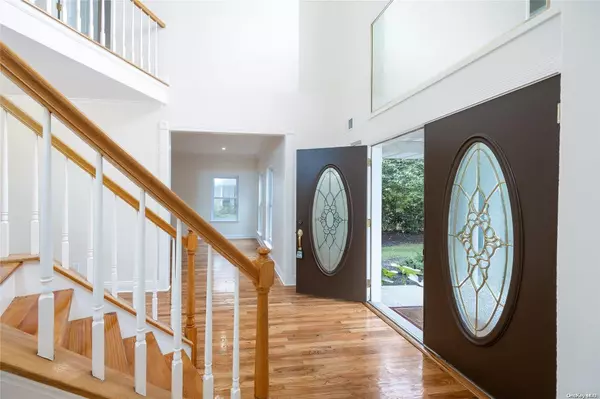
5 Beds
4 Baths
5 Beds
4 Baths
Key Details
Property Type Single Family Home
Sub Type Single Family Residence
Listing Status Pending
Purchase Type For Sale
Subdivision Gated Three Village Club
MLS Listing ID KEYL3580374
Style Post Modern
Bedrooms 5
Full Baths 2
Half Baths 2
Originating Board onekey2
Rental Info No
Year Built 1998
Annual Tax Amount $28,923
Lot Dimensions .54
Property Description
Location
State NY
County Suffolk County
Rooms
Basement Walk-Out Access, Finished, Full
Interior
Interior Features Cathedral Ceiling(s), Eat-in Kitchen, Entrance Foyer, Pantry, Walk-In Closet(s), Formal Dining, First Floor Bedroom, Primary Bathroom, Central Vacuum, Chandelier
Heating Natural Gas, Forced Air
Cooling Central Air
Flooring Hardwood
Fireplaces Number 1
Fireplace Yes
Appliance Dishwasher, Dryer, Oven, Refrigerator, Washer, Gas Water Heater
Exterior
Exterior Feature Mailbox
Parking Features Attached, Private
Fence Back Yard
Pool In Ground
Amenities Available Gated
Private Pool Yes
Building
Lot Description Near Public Transit, Near Shops, Sprinklers In Front, Sprinklers In Rear
Sewer Cesspool
Water Public
Level or Stories Two
Structure Type Vinyl Siding,Frame
Schools
Elementary Schools Minnesauke Elementary School
Middle Schools Paul J Gelinas Junior High School
High Schools Ward Melville Senior High School
School District Three Village
Others
Senior Community No
Special Listing Condition None
MORTGAGE CALCULATOR
By registering you agree to our Terms of Service & Privacy Policy. Consent is not a condition of buying a property, goods, or services.

"My job is to find and attract mastery-based agents to the office, protect the culture, and make sure everyone is happy! "
104 West 40th Street 4th Floor, New York, NY, 10018, USA






