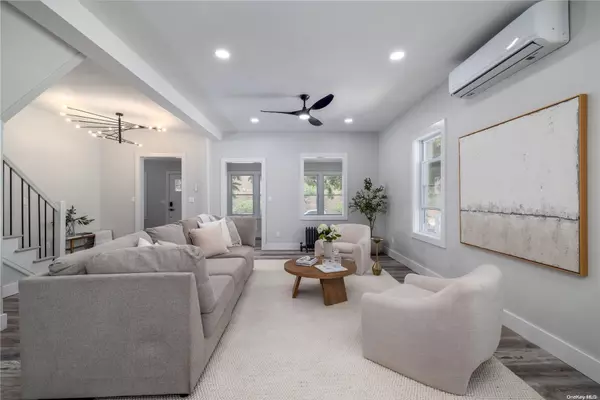
5 Beds
3 Baths
3,637 SqFt
5 Beds
3 Baths
3,637 SqFt
Key Details
Property Type Single Family Home
Sub Type Single Family Residence
Listing Status Active
Purchase Type For Sale
Square Footage 3,637 sqft
Price per Sqft $288
MLS Listing ID KEYL3588818
Style Colonial
Bedrooms 5
Full Baths 2
Half Baths 1
Originating Board onekey2
Rental Info No
Year Built 1920
Annual Tax Amount $4,662
Lot Dimensions 50x107
Property Description
Location
State NY
County Queens
Rooms
Basement Finished, Full
Interior
Heating Oil, Hot Water, Radiant
Cooling Central Air, Ductless
Fireplace No
Appliance Gas Water Heater, Dishwasher, Dryer, ENERGY STAR Qualified Appliances, Microwave, Refrigerator, Washer
Exterior
Exterior Feature Mailbox
Parking Features Covered, Detached, Driveway, Garage, Off Street, Private, Storage
Utilities Available Trash Collection Public
Garage true
Private Pool No
Building
Sewer Public Sewer
Water Public
Level or Stories Multi/Split
Structure Type Frame,Vinyl Siding
Schools
Elementary Schools Ps 45 Clarence Witherspoon
Middle Schools Channel View School For Research
High Schools Channel View School For Research
School District Queens 27
Others
Senior Community No
Special Listing Condition None
MORTGAGE CALCULATOR
By registering you agree to our Terms of Service & Privacy Policy. Consent is not a condition of buying a property, goods, or services.

"My job is to find and attract mastery-based agents to the office, protect the culture, and make sure everyone is happy! "
104 West 40th Street 4th Floor, New York, NY, 10018, USA






