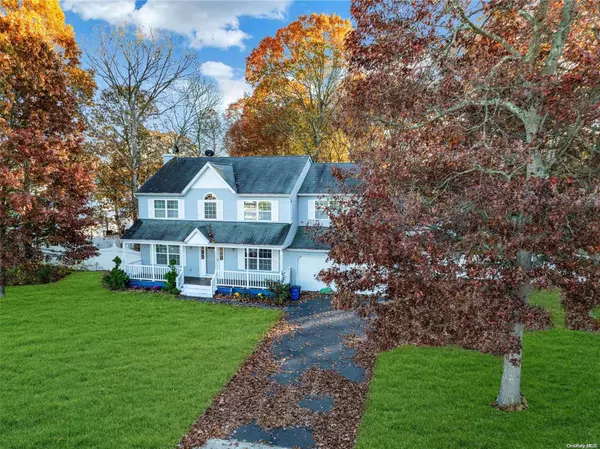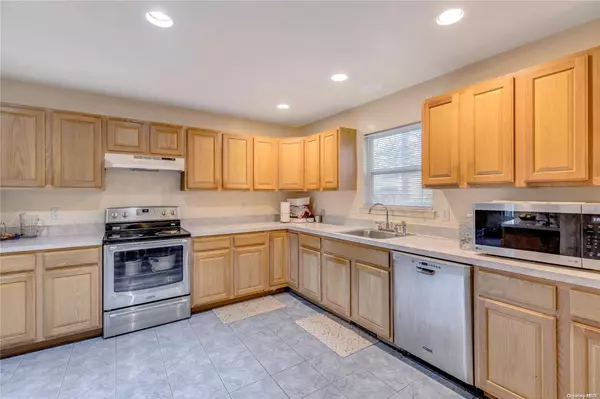
4 Beds
3 Baths
2,483 SqFt
4 Beds
3 Baths
2,483 SqFt
Key Details
Property Type Single Family Home
Sub Type Single Family Residence
Listing Status Pending
Purchase Type For Sale
Square Footage 2,483 sqft
Price per Sqft $271
MLS Listing ID KEYL3589669
Style Colonial
Bedrooms 4
Full Baths 2
Half Baths 1
Originating Board onekey2
Rental Info No
Year Built 2003
Annual Tax Amount $13,725
Lot Dimensions .48
Property Description
Location
State NY
County Suffolk County
Rooms
Basement Full, Unfinished
Interior
Interior Features Whirlpool Tub, Cathedral Ceiling(s), Eat-in Kitchen, Entrance Foyer, Pantry, Walk-In Closet(s), Formal Dining, Primary Bathroom
Heating Oil, Baseboard
Cooling Central Air
Flooring Carpet
Fireplace No
Appliance Electric Water Heater, Dishwasher, Dryer, Refrigerator
Exterior
Parking Features Private, Attached
Fence Back Yard, Fenced, Partial
Private Pool No
Building
Sewer Cesspool
Water Public
Level or Stories Two
Structure Type Frame,Vinyl Siding
Schools
Middle Schools Longwood Junior High School
High Schools Longwood High School
School District Longwood
Others
Senior Community No
Special Listing Condition None
MORTGAGE CALCULATOR
By registering you agree to our Terms of Service & Privacy Policy. Consent is not a condition of buying a property, goods, or services.

"My job is to find and attract mastery-based agents to the office, protect the culture, and make sure everyone is happy! "
104 West 40th Street 4th Floor, New York, NY, 10018, USA






