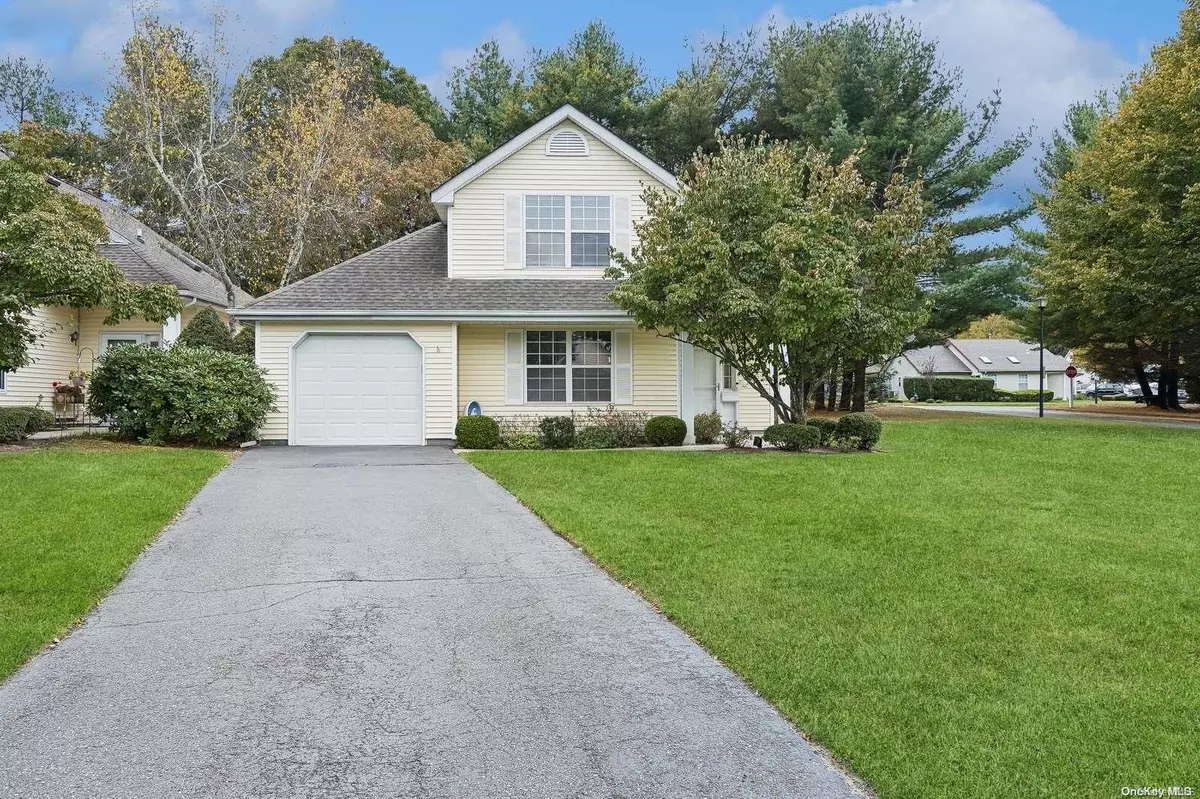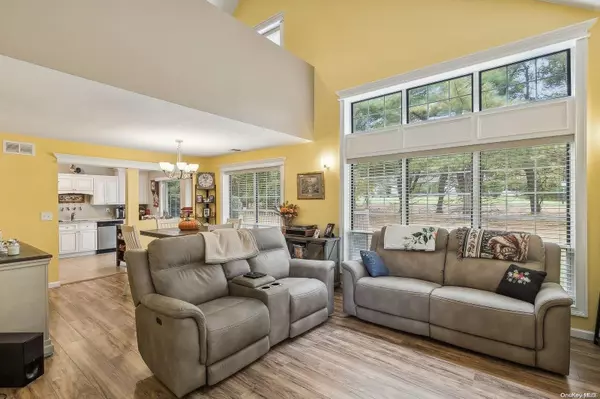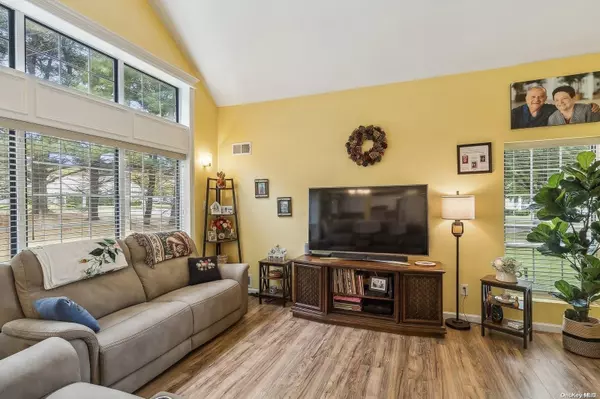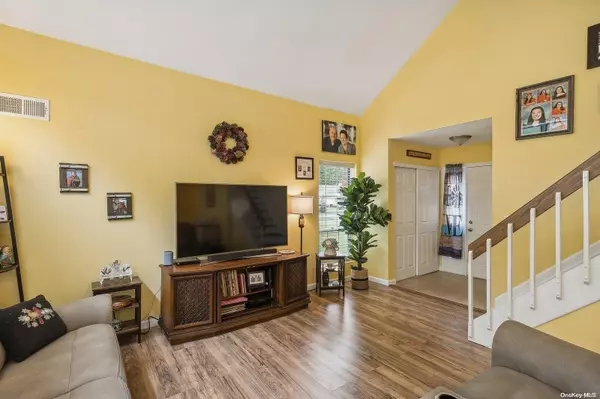
2 Beds
2 Baths
2 Beds
2 Baths
Key Details
Property Type Condo
Sub Type Condominium
Listing Status Active
Purchase Type For Sale
Subdivision Strathmore On The Green
MLS Listing ID KEYL3586258
Style Other
Bedrooms 2
Full Baths 2
HOA Fees $495/mo
Originating Board onekey2
Rental Info No
Year Built 1995
Annual Tax Amount $9,702
Property Description
Location
State NY
County Suffolk County
Rooms
Basement None
Interior
Interior Features Eat-in Kitchen, Master Downstairs, Formal Dining, First Floor Bedroom, Ceiling Fan(s)
Heating Natural Gas, Forced Air
Cooling Central Air
Fireplace No
Appliance Dishwasher, Dryer, Microwave, Refrigerator, Washer, Gas Water Heater
Exterior
Exterior Feature Awning(s)
Parking Features Attached, Garage Door Opener
Garage Spaces 1.0
Utilities Available Trash Collection Private
Garage true
Private Pool No
Building
Water Public
Level or Stories Two
Structure Type Vinyl Siding,Frame
Schools
Middle Schools Longwood Junior High School
High Schools Longwood High School
School District Longwood
Others
Senior Community No
Special Listing Condition None
Pets Allowed Cats OK, Dogs OK
MORTGAGE CALCULATOR
By registering you agree to our Terms of Service & Privacy Policy. Consent is not a condition of buying a property, goods, or services.

"My job is to find and attract mastery-based agents to the office, protect the culture, and make sure everyone is happy! "
104 West 40th Street 4th Floor, New York, NY, 10018, USA






