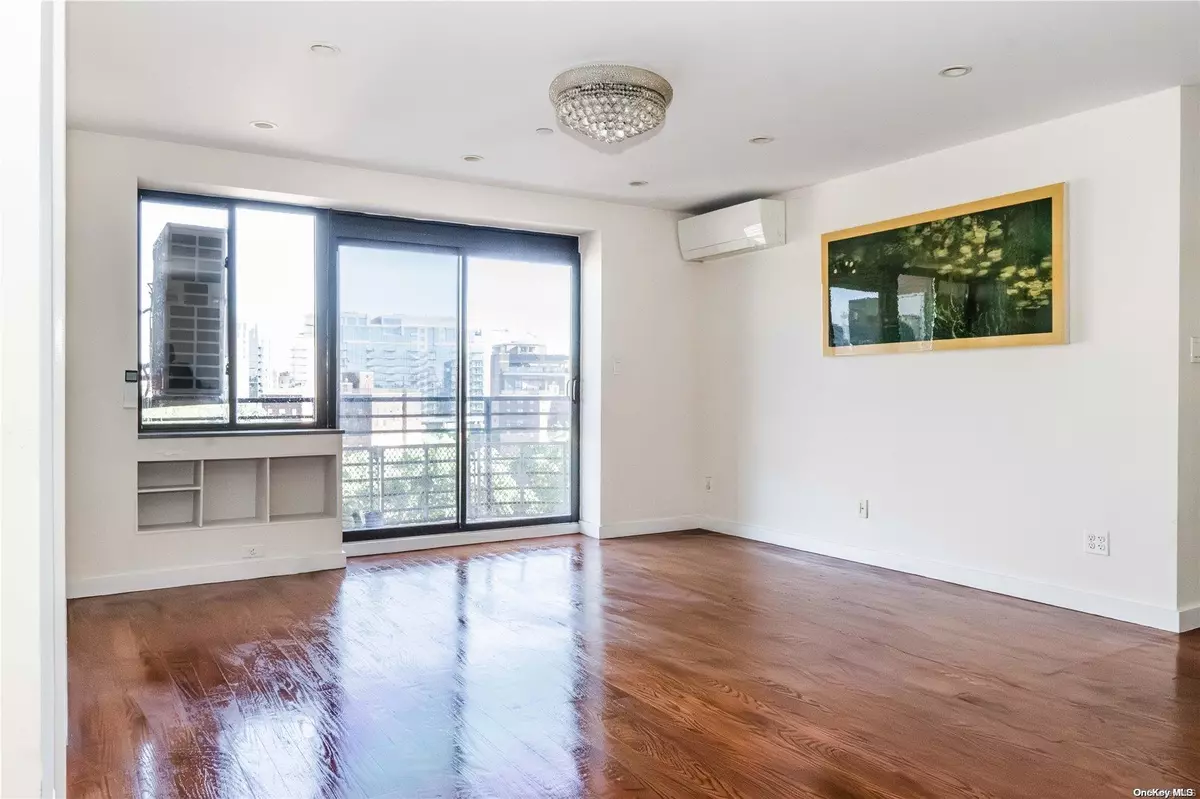
3 Beds
2 Baths
1,168 SqFt
3 Beds
2 Baths
1,168 SqFt
Key Details
Property Type Condo
Sub Type Condominium
Listing Status Pending
Purchase Type For Sale
Square Footage 1,168 sqft
Price per Sqft $839
Subdivision Royal Plaza Condo
MLS Listing ID KEYL3558171
Bedrooms 3
Full Baths 2
HOA Fees $554/mo
Originating Board onekey2
Rental Info No
Year Built 2008
Annual Tax Amount $6,314
Property Description
Location
State NY
County Queens
Rooms
Basement None
Interior
Interior Features Eat-in Kitchen, Primary Bathroom
Heating Electric
Cooling Wall Unit(s)
Flooring Hardwood
Fireplace No
Appliance Electric Water Heater, Dishwasher, Dryer, Refrigerator, Washer
Exterior
Parking Features Assigned
Utilities Available Trash Collection Public
Amenities Available Elevator(s)
View City, Skyline
Private Pool No
Building
Lot Description Near Public Transit, Near School, Near Shops
Water See Remarks
Level or Stories One
Structure Type Brick,Other
Schools
Elementary Schools Ps 20 John Bowne
Middle Schools Jhs 185 Edward Bleeker
High Schools Flushing High School
School District Queens 25
Others
Senior Community No
Special Listing Condition None
Pets Allowed Cats OK
MORTGAGE CALCULATOR
By registering you agree to our Terms of Service & Privacy Policy. Consent is not a condition of buying a property, goods, or services.

"My job is to find and attract mastery-based agents to the office, protect the culture, and make sure everyone is happy! "
104 West 40th Street 4th Floor, New York, NY, 10018, USA






