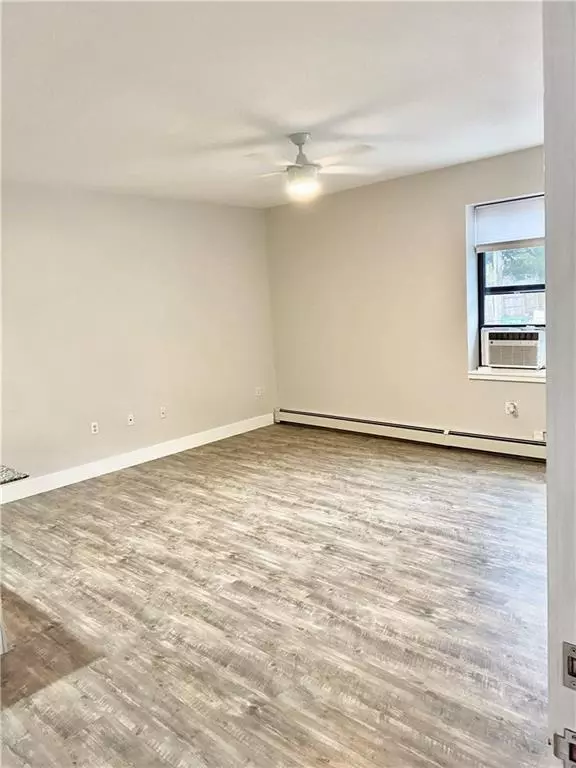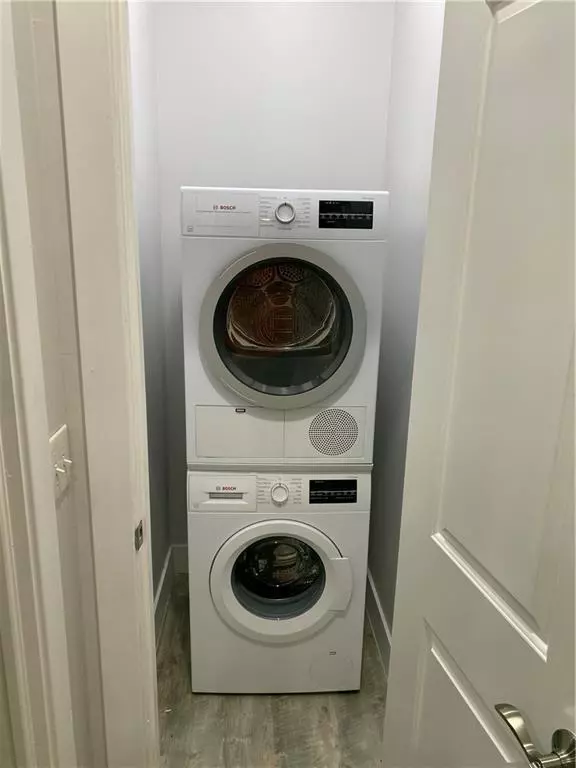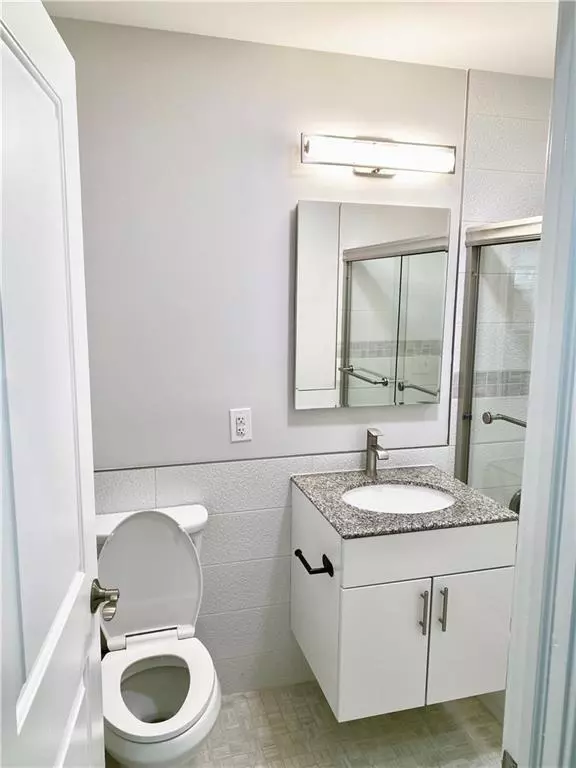
1 Bed
1 Bath
700 SqFt
1 Bed
1 Bath
700 SqFt
Key Details
Property Type Single Family Home, Condo
Sub Type Apartment
Listing Status Active
Purchase Type For Rent
Square Footage 700 sqft
MLS Listing ID KEY800829
Style Modern
Bedrooms 1
Full Baths 1
Originating Board onekey2
Rental Info No
Year Built 1920
Property Description
Location
State NY
County Westchester County
Interior
Interior Features Built-in Features, Ceiling Fan(s), Granite Counters, High Ceilings, Kitchen Island, Primary Bathroom, Open Floorplan, Open Kitchen, Recessed Lighting, Soaking Tub, Walk-In Closet(s), Washer/Dryer Hookup
Heating Baseboard, Hot Water, Natural Gas, Steam
Cooling Wall/Window Unit(s)
Fireplace No
Appliance Dishwasher, Dryer, Electric Oven, Electric Range, Microwave, Oven, Range, Refrigerator, Stainless Steel Appliance(s), Washer
Exterior
Utilities Available Cable Connected, Electricity Connected, Natural Gas Connected, Sewer Connected, Trash Collection Public, Water Connected
Garage false
Building
Story 2
Sewer Public Sewer
Water Public
Level or Stories One
Structure Type Block,Brick,Fiberglass Insulation,Foam Insulation
Schools
Elementary Schools Richard J Bailey School
Middle Schools Woodlands Middle/High School (Grades 7-12)
High Schools Woodlands Middle/High School
School District Greenburgh Central School District
Others
Senior Community No
Special Listing Condition Security Deposit
Pets Allowed Yes
MORTGAGE CALCULATOR
By registering you agree to our Terms of Service & Privacy Policy. Consent is not a condition of buying a property, goods, or services.

"My job is to find and attract mastery-based agents to the office, protect the culture, and make sure everyone is happy! "
104 West 40th Street 4th Floor, New York, NY, 10018, USA






