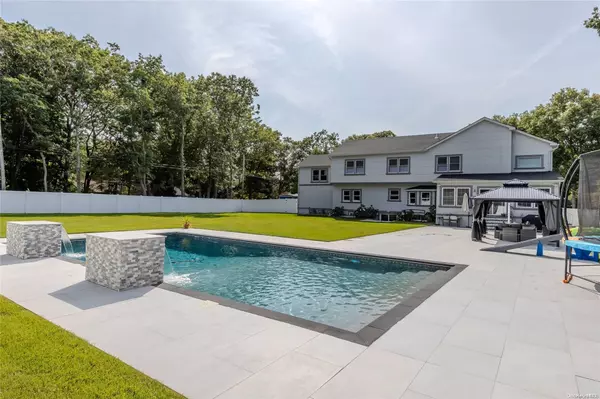
7 Beds
6 Baths
5,000 SqFt
7 Beds
6 Baths
5,000 SqFt
Key Details
Property Type Single Family Home
Sub Type Single Family Residence
Listing Status Active
Purchase Type For Sale
Square Footage 5,000 sqft
Price per Sqft $359
MLS Listing ID KEYL3581609
Style Colonial
Bedrooms 7
Full Baths 5
Half Baths 1
Originating Board onekey2
Rental Info No
Year Built 1964
Annual Tax Amount $15,582
Lot Dimensions .63
Property Description
Location
State NY
County Suffolk County
Rooms
Basement Finished, Full
Interior
Heating Natural Gas, Hydro Air
Cooling Central Air
Fireplaces Number 1
Fireplace Yes
Appliance Tankless Water Heater
Exterior
Parking Features Attached, Driveway, Private
Private Pool No
Building
Sewer Cesspool
Water Public
Structure Type Stucco,Frame
Schools
Middle Schools Hauppauge Middle School
High Schools Hauppauge High School
School District Hauppauge
Others
Senior Community No
Special Listing Condition None
MORTGAGE CALCULATOR
By registering you agree to our Terms of Service & Privacy Policy. Consent is not a condition of buying a property, goods, or services.

"My job is to find and attract mastery-based agents to the office, protect the culture, and make sure everyone is happy! "
104 West 40th Street 4th Floor, New York, NY, 10018, USA






