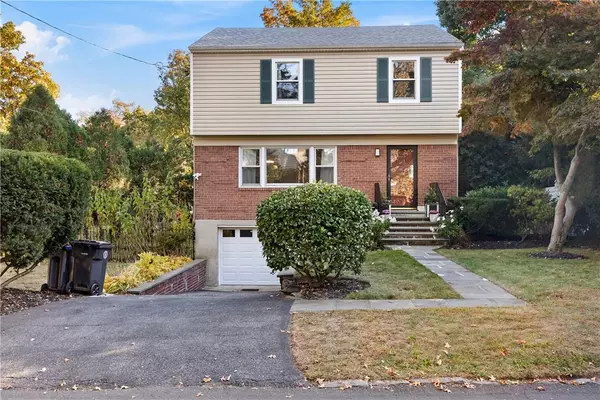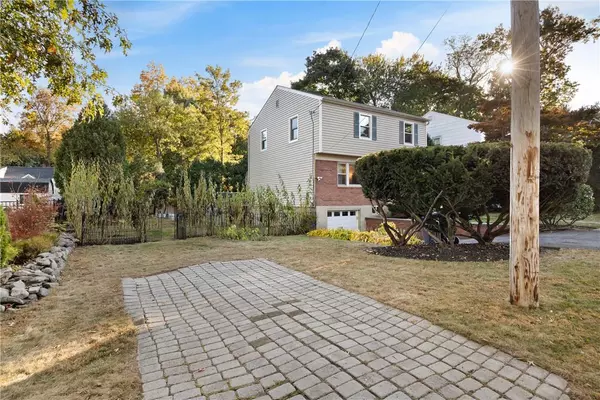
3 Beds
3 Baths
1,986 SqFt
3 Beds
3 Baths
1,986 SqFt
Key Details
Property Type Single Family Home
Sub Type Single Family Residence
Listing Status Active
Purchase Type For Sale
Square Footage 1,986 sqft
Price per Sqft $427
MLS Listing ID KEYH6332970
Style Colonial
Bedrooms 3
Full Baths 2
Half Baths 1
Originating Board onekey2
Rental Info No
Year Built 1958
Annual Tax Amount $18,475
Lot Size 7,405 Sqft
Acres 0.17
Property Description
Location
State NY
County Westchester County
Rooms
Basement Crawl Space, Finished, Full
Interior
Heating Natural Gas, Baseboard, Forced Air
Cooling Central Air
Fireplace No
Appliance Gas Water Heater
Exterior
Parking Features Attached
Utilities Available Trash Collection Public
Total Parking Spaces 1
Building
Sewer Public Sewer
Water Public
Structure Type Post and Beam
Schools
Elementary Schools Highview School
Middle Schools Woodlands Middle/High School (Grades 7-12)
High Schools Woodlands Middle/High School
School District Greenburgh Central School District
Others
Senior Community No
Special Listing Condition None
MORTGAGE CALCULATOR
By registering you agree to our Terms of Service & Privacy Policy. Consent is not a condition of buying a property, goods, or services.

"My job is to find and attract mastery-based agents to the office, protect the culture, and make sure everyone is happy! "
104 West 40th Street 4th Floor, New York, NY, 10018, USA






