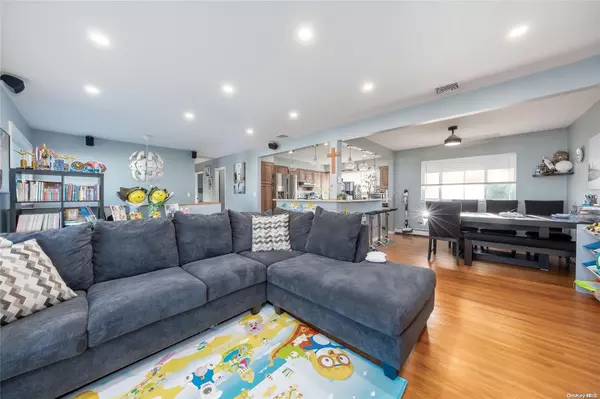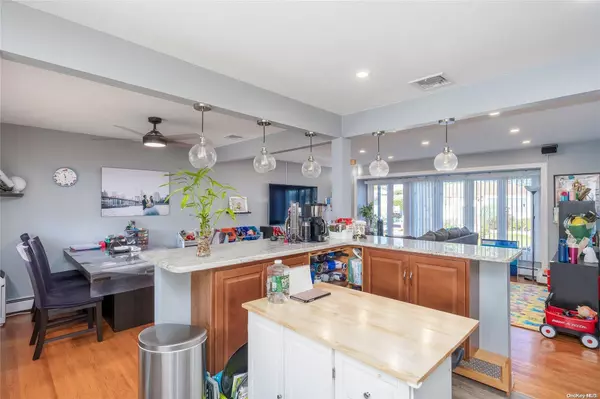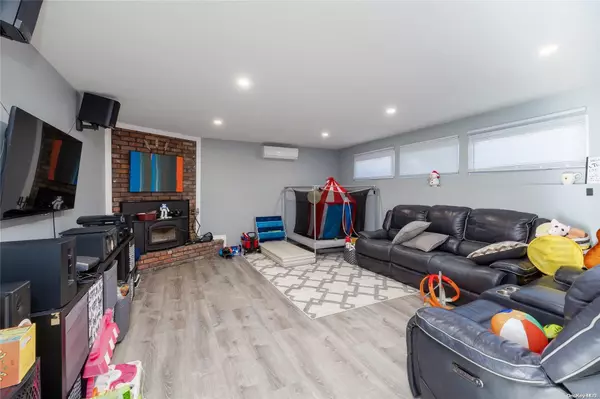
3 Beds
3 Baths
3 Beds
3 Baths
Key Details
Property Type Single Family Home
Sub Type Single Family Residence
Listing Status Pending
Purchase Type For Sale
MLS Listing ID KEYL3578619
Style Hi Ranch,Ranch
Bedrooms 3
Full Baths 2
Half Baths 1
Originating Board onekey2
Rental Info No
Year Built 1963
Annual Tax Amount $13,695
Lot Dimensions 70x100
Property Description
Location
State NY
County Nassau County
Rooms
Basement None
Interior
Interior Features Primary Bathroom
Heating Electric, Oil, Solar, Wood, Baseboard, Heat Pump
Cooling Central Air, Ductless
Flooring Hardwood
Fireplaces Number 1
Fireplace Yes
Appliance Dishwasher, Dryer, Oil Water Heater
Exterior
Parking Features Garage Door Opener, Private, Attached, Driveway
Fence Back Yard, Fenced
Private Pool No
Building
Lot Description Cul-De-Sac
Sewer Public Sewer
Water Public
Level or Stories Two
Structure Type Frame,Vinyl Siding
Schools
Elementary Schools Kramer Lane Elementary School
Middle Schools John F Kennedy Middle School
High Schools Bethpage Senior High School
School District Bethpage
Others
Senior Community No
Special Listing Condition None
MORTGAGE CALCULATOR
By registering you agree to our Terms of Service & Privacy Policy. Consent is not a condition of buying a property, goods, or services.

"My job is to find and attract mastery-based agents to the office, protect the culture, and make sure everyone is happy! "
104 West 40th Street 4th Floor, New York, NY, 10018, USA






